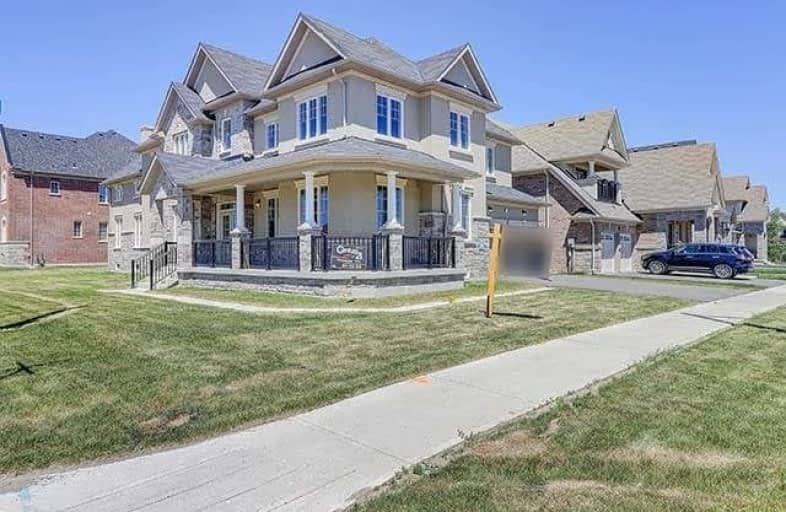Sold on Feb 14, 2019
Note: Property is not currently for sale or for rent.

-
Type: Detached
-
Style: 2-Storey
-
Size: 3500 sqft
-
Lot Size: 66.73 x 136.77 Feet
-
Age: 0-5 years
-
Taxes: $8,532 per year
-
Days on Site: 62 Days
-
Added: Dec 14, 2018 (2 months on market)
-
Updated:
-
Last Checked: 2 months ago
-
MLS®#: N4322742
-
Listed By: Century 21 dreams inc., brokerage
King City Estate Community In Nobleton. Brand New Never Lived In With All The Finest Upgrades With Over 4274Sf On The Main And Second Floor Only. Premium Corner Lot Beside The Creek With A Large Lot. 4 Bedrooms, 4 Bathrooms, Hardwood Floor Throughout, 3 Car Garage, Granite Counters, Waffle Ceiling In Family Room, Family Neighbourhood, Close To Schools, Parks, Hwy, Go Train. This Is A Must See Home.
Extras
All Elf's, Top Of The Line Finishes, S/S Appliances, Washer Dryer, Cvac, All Existing Appliances, All Chandeliers, Pot Lights, Hardwood Floors Through-Out, C-Air, All Window Coverings, Premium Corner Pool Sized Lot And Much Much More.
Property Details
Facts for 14 Parkheights Trail, King
Status
Days on Market: 62
Last Status: Sold
Sold Date: Feb 14, 2019
Closed Date: Feb 18, 2019
Expiry Date: Mar 15, 2019
Sold Price: $1,357,000
Unavailable Date: Feb 14, 2019
Input Date: Dec 14, 2018
Property
Status: Sale
Property Type: Detached
Style: 2-Storey
Size (sq ft): 3500
Age: 0-5
Area: King
Community: Nobleton
Availability Date: Asap
Inside
Bedrooms: 4
Bathrooms: 4
Kitchens: 1
Rooms: 10
Den/Family Room: Yes
Air Conditioning: Central Air
Fireplace: Yes
Laundry Level: Main
Central Vacuum: N
Washrooms: 4
Utilities
Electricity: Yes
Gas: Yes
Cable: Available
Telephone: Available
Building
Basement: Full
Basement 2: Unfinished
Heat Type: Forced Air
Heat Source: Gas
Exterior: Stone
Exterior: Stucco/Plaster
Elevator: N
UFFI: No
Water Supply: Municipal
Special Designation: Unknown
Retirement: N
Parking
Driveway: Private
Garage Spaces: 3
Garage Type: Built-In
Covered Parking Spaces: 4
Fees
Tax Year: 2018
Tax Legal Description: Plan 65M4443 Lot 96
Taxes: $8,532
Highlights
Feature: Clear View
Feature: Lake/Pond/River
Feature: Park
Feature: Public Transit
Feature: River/Stream
Feature: School
Land
Cross Street: Highway 27/King
Municipality District: King
Fronting On: North
Pool: None
Sewer: Sewers
Lot Depth: 136.77 Feet
Lot Frontage: 66.73 Feet
Lot Irregularities: 6.24Ftx119.91Ftx21.33
Zoning: .
Waterfront: Indirect
Additional Media
- Virtual Tour: http://www.mississaugavirtualtour.ca/June2018/June14IUnbrandedDrone/
Rooms
Room details for 14 Parkheights Trail, King
| Type | Dimensions | Description |
|---|---|---|
| Kitchen Main | 3.05 x 6.16 | Ceramic Back Splas, Ceramic Floor, Window |
| Breakfast Main | 3.35 x 6.16 | W/O To Yard, Window, Ceramic Floor |
| Family Main | 4.51 x 5.52 | Hardwood Floor |
| Dining Main | 3.66 x 4.88 | Hardwood Floor |
| Living Main | 3.84 x 5.85 | Hardwood Floor |
| Den Main | 3.35 x 3.35 | Hardwood Floor |
| Master 2nd | 4.82 x 6.16 | Hardwood Floor, W/I Closet, 5 Pc Ensuite |
| 2nd Br 2nd | 3.35 x 4.32 | Hardwood Floor, W/I Closet |
| 3rd Br 2nd | 3.84 x 5.85 | Hardwood Floor, W/I Closet |
| 4th Br 2nd | 3.66 x 4.94 | Hardwood Floor, W/I Closet, 4 Pc Ensuite |
| XXXXXXXX | XXX XX, XXXX |
XXXX XXX XXXX |
$X,XXX,XXX |
| XXX XX, XXXX |
XXXXXX XXX XXXX |
$X,XXX,XXX | |
| XXXXXXXX | XXX XX, XXXX |
XXXXXXX XXX XXXX |
|
| XXX XX, XXXX |
XXXXXX XXX XXXX |
$X,XXX,XXX | |
| XXXXXXXX | XXX XX, XXXX |
XXXXXXXX XXX XXXX |
|
| XXX XX, XXXX |
XXXXXX XXX XXXX |
$X,XXX,XXX | |
| XXXXXXXX | XXX XX, XXXX |
XXXXXXX XXX XXXX |
|
| XXX XX, XXXX |
XXXXXX XXX XXXX |
$X,XXX,XXX | |
| XXXXXXXX | XXX XX, XXXX |
XXXXXXX XXX XXXX |
|
| XXX XX, XXXX |
XXXXXX XXX XXXX |
$X,XXX,XXX | |
| XXXXXXXX | XXX XX, XXXX |
XXXXXXX XXX XXXX |
|
| XXX XX, XXXX |
XXXXXX XXX XXXX |
$X,XXX,XXX | |
| XXXXXXXX | XXX XX, XXXX |
XXXXXXX XXX XXXX |
|
| XXX XX, XXXX |
XXXXXX XXX XXXX |
$X,XXX,XXX |
| XXXXXXXX XXXX | XXX XX, XXXX | $1,357,000 XXX XXXX |
| XXXXXXXX XXXXXX | XXX XX, XXXX | $1,388,800 XXX XXXX |
| XXXXXXXX XXXXXXX | XXX XX, XXXX | XXX XXXX |
| XXXXXXXX XXXXXX | XXX XX, XXXX | $1,588,800 XXX XXXX |
| XXXXXXXX XXXXXXXX | XXX XX, XXXX | XXX XXXX |
| XXXXXXXX XXXXXX | XXX XX, XXXX | $1,588,000 XXX XXXX |
| XXXXXXXX XXXXXXX | XXX XX, XXXX | XXX XXXX |
| XXXXXXXX XXXXXX | XXX XX, XXXX | $1,588,000 XXX XXXX |
| XXXXXXXX XXXXXXX | XXX XX, XXXX | XXX XXXX |
| XXXXXXXX XXXXXX | XXX XX, XXXX | $1,698,800 XXX XXXX |
| XXXXXXXX XXXXXXX | XXX XX, XXXX | XXX XXXX |
| XXXXXXXX XXXXXX | XXX XX, XXXX | $1,738,800 XXX XXXX |
| XXXXXXXX XXXXXXX | XXX XX, XXXX | XXX XXXX |
| XXXXXXXX XXXXXX | XXX XX, XXXX | $1,788,800 XXX XXXX |

Pope Francis Catholic Elementary School
Elementary: CatholicNobleton Public School
Elementary: PublicKleinburg Public School
Elementary: PublicSt John the Baptist Elementary School
Elementary: CatholicSt Mary Catholic Elementary School
Elementary: CatholicAllan Drive Middle School
Elementary: PublicTommy Douglas Secondary School
Secondary: PublicHumberview Secondary School
Secondary: PublicSt. Michael Catholic Secondary School
Secondary: CatholicCardinal Ambrozic Catholic Secondary School
Secondary: CatholicSt Jean de Brebeuf Catholic High School
Secondary: CatholicEmily Carr Secondary School
Secondary: Public

