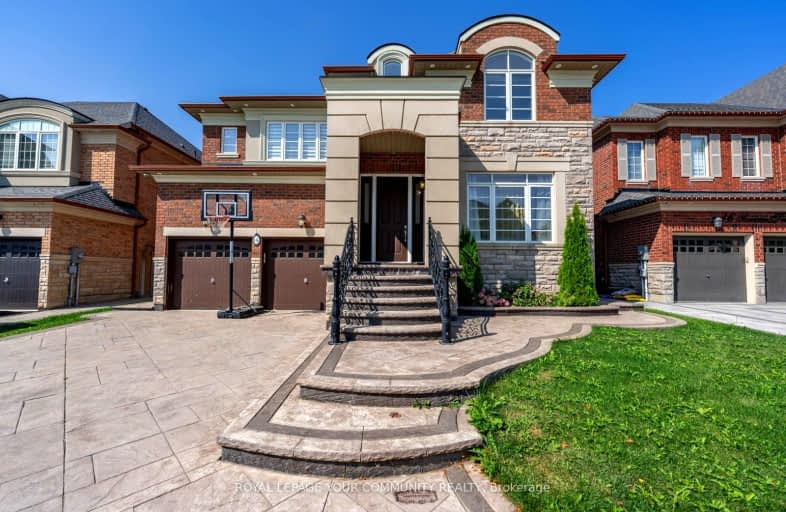Car-Dependent
- Most errands require a car.
35
/100
Somewhat Bikeable
- Most errands require a car.
33
/100

Pope Francis Catholic Elementary School
Elementary: Catholic
9.29 km
Nobleton Public School
Elementary: Public
1.26 km
Kleinburg Public School
Elementary: Public
8.26 km
St John the Baptist Elementary School
Elementary: Catholic
6.93 km
St Mary Catholic Elementary School
Elementary: Catholic
0.74 km
Allan Drive Middle School
Elementary: Public
6.90 km
Tommy Douglas Secondary School
Secondary: Public
10.13 km
Humberview Secondary School
Secondary: Public
7.55 km
St. Michael Catholic Secondary School
Secondary: Catholic
8.50 km
Cardinal Ambrozic Catholic Secondary School
Secondary: Catholic
14.26 km
St Jean de Brebeuf Catholic High School
Secondary: Catholic
11.36 km
Emily Carr Secondary School
Secondary: Public
11.63 km
-
Humber Valley Parkette
282 Napa Valley Ave, Vaughan ON 10.92km -
William Kennedy Park
Kennedy St (Corenr ridge Road), Aurora ON 15.4km -
Mill Pond Park
262 Mill St (at Trench St), Richmond Hill ON 16.46km
-
RBC Royal Bank
12612 Hwy 50 (McEwan Drive West), Bolton ON L7E 1T6 7.77km -
TD Bank Financial Group
2933 Major MacKenzie Dr (Jane & Major Mac), Maple ON L6A 3N9 11.62km -
HSBC Bank
9100 Jane St (Rutherford), Vaughan ON 13.11km



