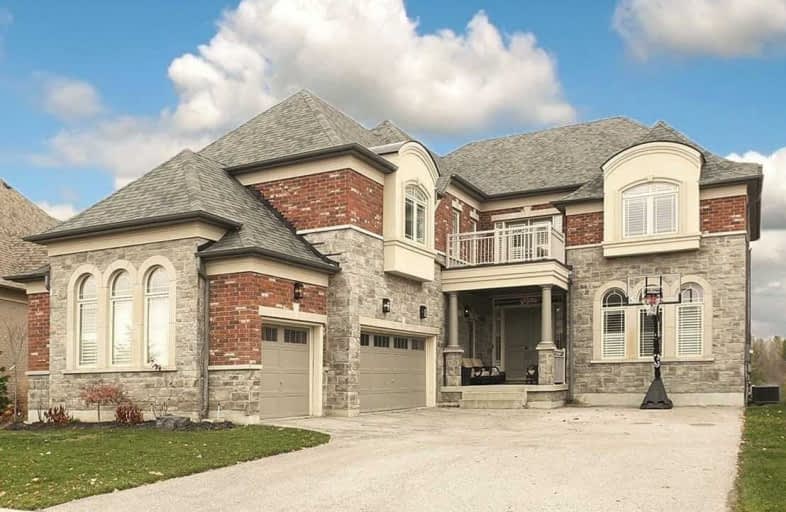
École élémentaire La Fontaine
Elementary: Public
9.43 km
Nobleton Public School
Elementary: Public
1.81 km
Kleinburg Public School
Elementary: Public
8.61 km
St John the Baptist Elementary School
Elementary: Catholic
7.52 km
St Mary Catholic Elementary School
Elementary: Catholic
1.13 km
Allan Drive Middle School
Elementary: Public
7.47 km
Tommy Douglas Secondary School
Secondary: Public
10.23 km
King City Secondary School
Secondary: Public
10.30 km
Humberview Secondary School
Secondary: Public
8.09 km
St. Michael Catholic Secondary School
Secondary: Catholic
9.00 km
St Jean de Brebeuf Catholic High School
Secondary: Catholic
11.47 km
Emily Carr Secondary School
Secondary: Public
11.89 km




