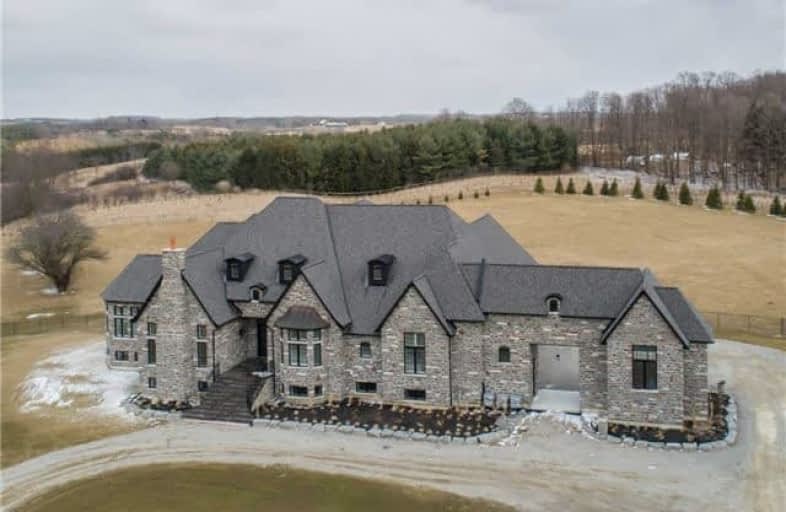Sold on May 07, 2018
Note: Property is not currently for sale or for rent.

-
Type: Detached
-
Style: 2-Storey
-
Size: 5000 sqft
-
Lot Size: 25 x 1 Acres
-
Age: New
-
Taxes: $2,304 per year
-
Days on Site: 32 Days
-
Added: Sep 07, 2019 (1 month on market)
-
Updated:
-
Last Checked: 2 months ago
-
MLS®#: N4086978
-
Listed By: Moffat dunlap real estate limited, brokerage
Dramatic New Build On 25 Acres! Well Designed 5+ Bedroom Home. Main Floor Master With 5 Pc En Suite, His&Hers Walk-Ins, Fireplace. 4-Car Garage Plus Additional Detached Drive-In Outbuilding. This Stone Home Has All The Bell And Whistles! Soaring Ceiling Heights, Views, Deluxe En Suite Baths For Every Bedroom, Open Concept Kitchen/Living Room. Private Office, Games Room, Dining Room & Breakfast. Double Centre Islands. Walk-Out Lower Level.
Extras
Huge 2nd Floor Games Room + Loft. Rare Opportunity To Acquire A New Build In The Countryside! 25 Acres. Impressive Neighbours! Convenient To King City, Bolton, Nobelton In South King Township!! Low Taxes Dues To Farm Class Rate & Mftip
Property Details
Facts for 14455 12th Concession, King
Status
Days on Market: 32
Last Status: Sold
Sold Date: May 07, 2018
Closed Date: Jun 14, 2018
Expiry Date: Sep 30, 2018
Sold Price: $4,200,000
Unavailable Date: May 07, 2018
Input Date: Apr 05, 2018
Property
Status: Sale
Property Type: Detached
Style: 2-Storey
Size (sq ft): 5000
Age: New
Area: King
Community: Rural King
Availability Date: 30/60/Tbd
Inside
Bedrooms: 5
Bathrooms: 7
Kitchens: 1
Rooms: 14
Den/Family Room: Yes
Air Conditioning: Central Air
Fireplace: Yes
Laundry Level: Main
Central Vacuum: Y
Washrooms: 7
Utilities
Electricity: Yes
Gas: No
Cable: No
Telephone: Available
Building
Basement: W/O
Heat Type: Other
Heat Source: Propane
Exterior: Stone
Elevator: N
UFFI: No
Water Supply Type: Drilled Well
Water Supply: Well
Special Designation: Unknown
Other Structures: Workshop
Retirement: N
Parking
Driveway: Circular
Garage Spaces: 4
Garage Type: Attached
Covered Parking Spaces: 15
Total Parking Spaces: 20
Fees
Tax Year: 2018
Tax Legal Description: Pt Lt 15 Con 11 King Pt 1, 65R9405 ; King
Taxes: $2,304
Highlights
Feature: Clear View
Feature: Fenced Yard
Feature: Rolling
Land
Cross Street: 12th Concession/16th
Municipality District: King
Fronting On: East
Pool: None
Sewer: Septic
Lot Depth: 1 Acres
Lot Frontage: 25 Acres
Lot Irregularities: New Build! Large Outb
Acres: 25-49.99
Farm: Hobby
Waterfront: None
Rooms
Room details for 14455 12th Concession, King
| Type | Dimensions | Description |
|---|---|---|
| Kitchen Main | - | Combined W/Living, Centre Island |
| Breakfast Main | - | |
| Living Main | - | W/O To Deck, Fireplace |
| Dining Main | - | |
| Media/Ent Main | - | |
| Office Main | - | Fireplace |
| Master Main | - | 6 Pc Ensuite, W/I Closet, Fireplace |
| 2nd Br Main | - | |
| 3rd Br 2nd | - | |
| 4th Br 2nd | - | |
| Games 2nd | - | |
| Loft 2nd | - |
| XXXXXXXX | XXX XX, XXXX |
XXXX XXX XXXX |
$X,XXX,XXX |
| XXX XX, XXXX |
XXXXXX XXX XXXX |
$X,XXX,XXX |
| XXXXXXXX XXXX | XXX XX, XXXX | $4,200,000 XXX XXXX |
| XXXXXXXX XXXXXX | XXX XX, XXXX | $4,250,000 XXX XXXX |

Holy Family School
Elementary: CatholicEllwood Memorial Public School
Elementary: PublicSt John the Baptist Elementary School
Elementary: CatholicJames Bolton Public School
Elementary: PublicAllan Drive Middle School
Elementary: PublicSt. John Paul II Catholic Elementary School
Elementary: CatholicSt Thomas Aquinas Catholic Secondary School
Secondary: CatholicRobert F Hall Catholic Secondary School
Secondary: CatholicHumberview Secondary School
Secondary: PublicSt. Michael Catholic Secondary School
Secondary: CatholicCardinal Ambrozic Catholic Secondary School
Secondary: CatholicCastlebrooke SS Secondary School
Secondary: Public- 5 bath
- 5 bed
- 3500 sqft
13 Mulloy Court, Caledon, Ontario • L7E 4J1 • Palgrave



