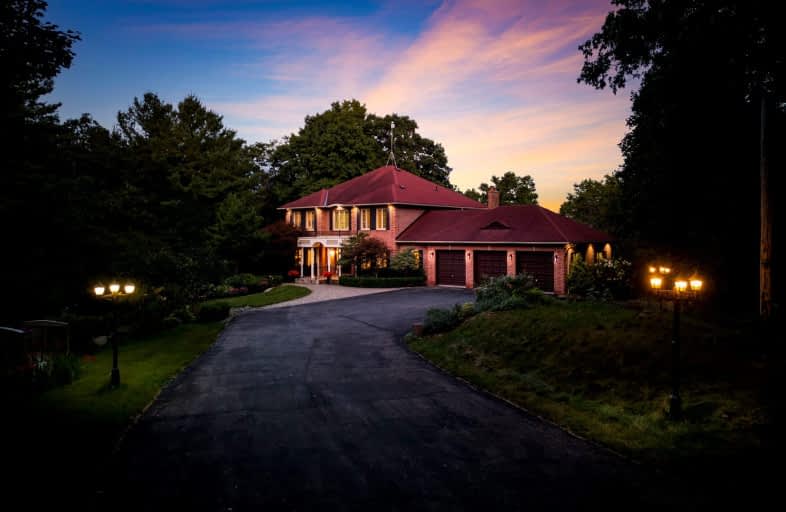Car-Dependent
- Almost all errands require a car.
19
/100
Somewhat Bikeable
- Almost all errands require a car.
21
/100

Kettleby Public School
Elementary: Public
4.95 km
ÉIC Renaissance
Elementary: Catholic
6.43 km
Light of Christ Catholic Elementary School
Elementary: Catholic
6.47 km
King City Public School
Elementary: Public
4.89 km
Highview Public School
Elementary: Public
6.72 km
Holy Name Catholic Elementary School
Elementary: Catholic
5.66 km
ACCESS Program
Secondary: Public
8.61 km
ÉSC Renaissance
Secondary: Catholic
6.45 km
Dr G W Williams Secondary School
Secondary: Public
8.81 km
King City Secondary School
Secondary: Public
5.10 km
Aurora High School
Secondary: Public
7.69 km
Cardinal Carter Catholic Secondary School
Secondary: Catholic
7.84 km
-
William Kennedy Park
Kennedy St (Corenr ridge Road), Aurora ON 6.83km -
Lake Wilcox Park
Sunset Beach Rd, Richmond Hill ON 10.9km -
Devonsleigh Playground
117 Devonsleigh Blvd, Richmond Hill ON L4S 1G2 12.16km
-
CIBC
660 Wellington St E (Bayview Ave.), Aurora ON L4G 0K3 10.76km -
TD Bank Financial Group
2933 Major MacKenzie Dr (Jane & Major Mac), Maple ON L6A 3N9 12.62km -
RBC Royal Bank
1420 Major MacKenzie Dr (at Dufferin St), Vaughan ON L6A 4H6 12.65km


