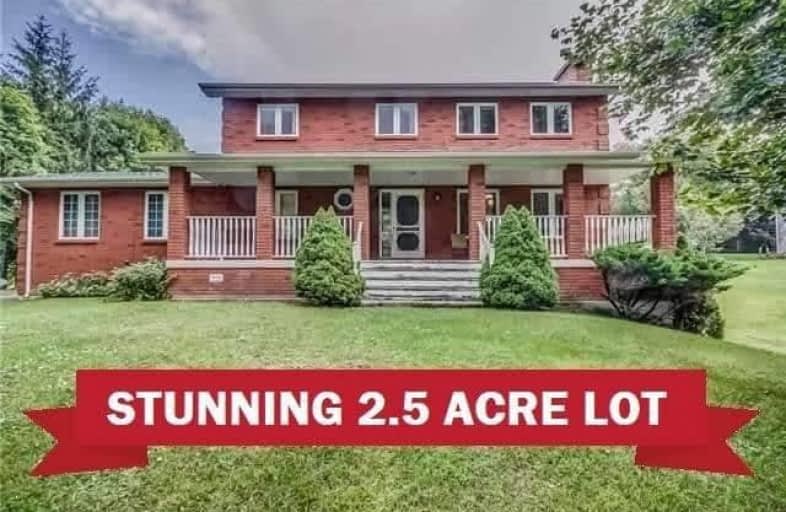Sold on Jun 07, 2018
Note: Property is not currently for sale or for rent.

-
Type: Detached
-
Style: 2-Storey
-
Size: 2000 sqft
-
Lot Size: 180 x 605 Feet
-
Age: 16-30 years
-
Taxes: $6,870 per year
-
Days on Site: 43 Days
-
Added: Sep 07, 2019 (1 month on market)
-
Updated:
-
Last Checked: 2 months ago
-
MLS®#: N4107053
-
Listed By: Century 21 percy fulton ltd., brokerage
Spectacular 2.5 Rolling Acre's.....Treed Estate Lot To Custom Build Your Dream Home Or Move Into This 20 Year Old Brick Home Set Far From The Road For Privacy W/Attached Garage On The Side. Walk-Out Basement (Needs Flr's) W/R/In Bath & F/P. Massive Country Kitchen W/Walk-Out To Yard/Deck. Full Size Covered Front Veranda With Lower Level Cold Rm(37' X 9') Hardwood Floors, Inside Access To Dbl/Garage W/High Ceilings + Detached 5-6 Car Garage With Hydro & Heat.
Extras
You Won't Find A Better Deal In King. Check Out The Detached Shop/Garage That's 900/Sf That'll Hold 5-6 Cars @ The Back Of The Property That's 30Ft X 30Ft With Two 10Ft X 8Ft Doors With Heat & Hydro W/12Ft High Ceilings. Minutes To The 400.
Property Details
Facts for 14705 Jane Street, King
Status
Days on Market: 43
Last Status: Sold
Sold Date: Jun 07, 2018
Closed Date: Aug 06, 2018
Expiry Date: Aug 30, 2018
Sold Price: $1,450,000
Unavailable Date: Jun 07, 2018
Input Date: Apr 25, 2018
Property
Status: Sale
Property Type: Detached
Style: 2-Storey
Size (sq ft): 2000
Age: 16-30
Area: King
Community: King City
Availability Date: 60/90 Days/Tba
Inside
Bedrooms: 4
Bathrooms: 3
Kitchens: 1
Rooms: 8
Den/Family Room: Yes
Air Conditioning: Central Air
Fireplace: Yes
Washrooms: 3
Building
Basement: Fin W/O
Basement 2: Sep Entrance
Heat Type: Forced Air
Heat Source: Propane
Exterior: Brick
Water Supply: Well
Special Designation: Unknown
Other Structures: Garden Shed
Other Structures: Workshop
Parking
Driveway: Private
Garage Spaces: 2
Garage Type: Attached
Covered Parking Spaces: 15
Total Parking Spaces: 15
Fees
Tax Year: 2017
Tax Legal Description: Pt Lt 17 Con 4 King Pt 2, 65R5892 ; King
Taxes: $6,870
Highlights
Feature: Rolling
Feature: Sloping
Feature: Wooded/Treed
Land
Cross Street: Jane North Of King S
Municipality District: King
Fronting On: East
Pool: None
Sewer: Septic
Lot Depth: 605 Feet
Lot Frontage: 180 Feet
Lot Irregularities: 180Ft X 605Ft Private
Acres: 2-4.99
Zoning: Residential Esta
Additional Media
- Virtual Tour: http://just4agent.com/vtour/14705-jane-st/
Rooms
Room details for 14705 Jane Street, King
| Type | Dimensions | Description |
|---|---|---|
| Living Main | 4.00 x 5.40 | Hardwood Floor, Fireplace, Open Concept |
| Dining Main | 4.00 x 5.40 | Hardwood Floor, Combined W/Living, Picture Window |
| Kitchen Main | 4.00 x 7.01 | Eat-In Kitchen, W/O To Deck, Family Size Kitchen |
| Family Main | 3.90 x 4.01 | Hardwood Floor, French Doors, Separate Rm |
| Master 2nd | 4.00 x 4.75 | 4 Pc Ensuite, His/Hers Closets, Laminate |
| 2nd Br 2nd | 3.60 x 4.20 | Laminate, Closet, Window |
| 3rd Br 2nd | 3.35 x 3.60 | Laminate, Closet, Window |
| 4th Br 2nd | 2.50 x 4.00 | Laminate, Closet, Window |
| Rec Lower | 8.25 x 11.30 | Open Concept, W/O To Yard, Above Grade Window |
| XXXXXXXX | XXX XX, XXXX |
XXXXXXX XXX XXXX |
|
| XXX XX, XXXX |
XXXXXX XXX XXXX |
$X,XXX,XXX | |
| XXXXXXXX | XXX XX, XXXX |
XXXX XXX XXXX |
$X,XXX,XXX |
| XXX XX, XXXX |
XXXXXX XXX XXXX |
$X,XXX,XXX | |
| XXXXXXXX | XXX XX, XXXX |
XXXXXXX XXX XXXX |
|
| XXX XX, XXXX |
XXXXXX XXX XXXX |
$X,XXX,XXX | |
| XXXXXXXX | XXX XX, XXXX |
XXXXXXX XXX XXXX |
|
| XXX XX, XXXX |
XXXXXX XXX XXXX |
$X,XXX,XXX | |
| XXXXXXXX | XXX XX, XXXX |
XXXXXXX XXX XXXX |
|
| XXX XX, XXXX |
XXXXXX XXX XXXX |
$X,XXX,XXX |
| XXXXXXXX XXXXXXX | XXX XX, XXXX | XXX XXXX |
| XXXXXXXX XXXXXX | XXX XX, XXXX | $1,650,888 XXX XXXX |
| XXXXXXXX XXXX | XXX XX, XXXX | $1,450,000 XXX XXXX |
| XXXXXXXX XXXXXX | XXX XX, XXXX | $1,468,800 XXX XXXX |
| XXXXXXXX XXXXXXX | XXX XX, XXXX | XXX XXXX |
| XXXXXXXX XXXXXX | XXX XX, XXXX | $1,528,000 XXX XXXX |
| XXXXXXXX XXXXXXX | XXX XX, XXXX | XXX XXXX |
| XXXXXXXX XXXXXX | XXX XX, XXXX | $1,650,888 XXX XXXX |
| XXXXXXXX XXXXXXX | XXX XX, XXXX | XXX XXXX |
| XXXXXXXX XXXXXX | XXX XX, XXXX | $1,798,000 XXX XXXX |

Kettleby Public School
Elementary: PublicÉIC Renaissance
Elementary: CatholicLight of Christ Catholic Elementary School
Elementary: CatholicKing City Public School
Elementary: PublicHighview Public School
Elementary: PublicHoly Name Catholic Elementary School
Elementary: CatholicACCESS Program
Secondary: PublicÉSC Renaissance
Secondary: CatholicDr G W Williams Secondary School
Secondary: PublicKing City Secondary School
Secondary: PublicAurora High School
Secondary: PublicCardinal Carter Catholic Secondary School
Secondary: Catholic

