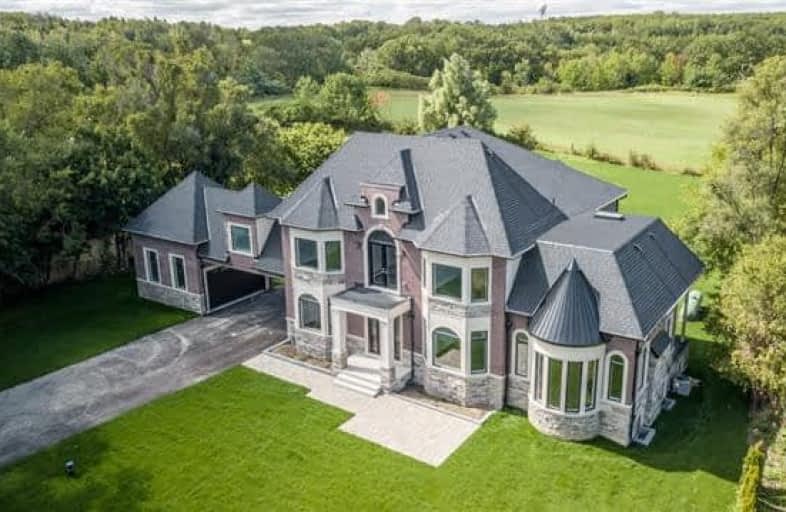Sold on Nov 01, 2017
Note: Property is not currently for sale or for rent.

-
Type: Detached
-
Style: 2-Storey
-
Size: 5000 sqft
-
Lot Size: 150 x 292 Feet
-
Age: 0-5 years
-
Taxes: $5,533 per year
-
Days on Site: 82 Days
-
Added: Sep 07, 2019 (2 months on market)
-
Updated:
-
Last Checked: 2 months ago
-
MLS®#: N3897210
-
Listed By: Century 21 heritage group ltd., brokerage
Spectacular Custom Built 'Estate' On 1 Acre Parcel Approx 8,000 Sq Ft Of Living Space 'Attention To Detail' Features 11 Ft Ceilings, Solid 8 Ft Doors, 10" Baseboards, Crown Moulding, Extensive Wainscoting, Hardwood Floors, 24" Marble Tiles, Custom Ceilings / B/I Cabinet Thru-Out, 5 Fireplaces, 7 Baths, 3 Story Elevator. Gourmet Kitchen 'Chef's Dream Boasts Lrg Breakfast Island , Marble Counter & Backsplash, B/I Subzero/ Wolf Appliances, Modern Baths,
Extras
4 Season Panoramic Views & Finished W/O Bsmt. Includes Lrg Rec Room, Games Room, R/I Home Theater & Wine Cellar. Mins To Hwy 400 Amenities & Kings Finest Private Schools (Cds, Sac & Villanova)
Property Details
Facts for 14846 Jane Street, King
Status
Days on Market: 82
Last Status: Sold
Sold Date: Nov 01, 2017
Closed Date: Jan 30, 2018
Expiry Date: Dec 01, 2017
Sold Price: $2,900,000
Unavailable Date: Nov 01, 2017
Input Date: Aug 11, 2017
Property
Status: Sale
Property Type: Detached
Style: 2-Storey
Size (sq ft): 5000
Age: 0-5
Area: King
Community: King City
Availability Date: Immediate
Inside
Bedrooms: 5
Bathrooms: 7
Kitchens: 1
Rooms: 11
Den/Family Room: Yes
Air Conditioning: Central Air
Fireplace: Yes
Laundry Level: Upper
Central Vacuum: Y
Washrooms: 7
Utilities
Electricity: Yes
Gas: No
Cable: No
Telephone: Yes
Building
Basement: Fin W/O
Heat Type: Forced Air
Heat Source: Propane
Exterior: Brick
Exterior: Stone
Elevator: Y
Water Supply Type: Drilled Well
Water Supply: Well
Special Designation: Unknown
Parking
Driveway: Private
Garage Spaces: 4
Garage Type: Attached
Covered Parking Spaces: 15
Total Parking Spaces: 19
Fees
Tax Year: 2016
Tax Legal Description: Pt Lt 18 Con 5 King As In R634172; S/T Interest***
Taxes: $5,533
Highlights
Feature: Clear View
Feature: Golf
Feature: Rolling
Feature: School
Land
Cross Street: Jane/ King Rd
Municipality District: King
Fronting On: West
Pool: None
Sewer: Septic
Lot Depth: 292 Feet
Lot Frontage: 150 Feet
Acres: .50-1.99
Zoning: Residential
Additional Media
- Virtual Tour: http://wylieford.homelistingtours.com/listing/14846-jane-street
Rooms
Room details for 14846 Jane Street, King
| Type | Dimensions | Description |
|---|---|---|
| Living Main | 4.29 x 5.51 | Hardwood Floor, Fireplace |
| Dining Main | 4.29 x 5.51 | Hardwood Floor, Formal Rm |
| Kitchen Main | 7.74 x 8.53 | Hardwood Floor, B/I Appliances, W/O To Balcony |
| Breakfast Main | - | Centre Island, Fireplace, Pantry |
| Family Main | 7.49 x 5.57 | Hardwood Floor, Fireplace, W/O To Balcony |
| Office Main | 4.69 x 3.93 | Hardwood Floor, Fireplace |
| Master 2nd | 4.57 x 7.22 | Hardwood Floor, Fireplace, 5 Pc Ensuite |
| 2nd Br 2nd | 4.11 x 3.99 | Hardwood Floor, W/I Closet, 3 Pc Ensuite |
| 3rd Br 2nd | 4.38 x 5.51 | Hardwood Floor, W/O To Balcony, 3 Pc Ensuite |
| 4th Br 2nd | 5.09 x 5.73 | Hardwood Floor, W/I Closet, 3 Pc Ensuite |
| 5th Br 2nd | 4.38 x 5.79 | Hardwood Floor, W/I Closet, 3 Pc Ensuite |
| Rec Lower | 5.21 x 12.40 | Hardwood Floor, Crown Moulding, W/O To Yard |
| XXXXXXXX | XXX XX, XXXX |
XXXX XXX XXXX |
$X,XXX,XXX |
| XXX XX, XXXX |
XXXXXX XXX XXXX |
$X,XXX,XXX | |
| XXXXXXXX | XXX XX, XXXX |
XXXX XXX XXXX |
$XXX,XXX |
| XXX XX, XXXX |
XXXXXX XXX XXXX |
$XXX,XXX |
| XXXXXXXX XXXX | XXX XX, XXXX | $2,900,000 XXX XXXX |
| XXXXXXXX XXXXXX | XXX XX, XXXX | $3,488,000 XXX XXXX |
| XXXXXXXX XXXX | XXX XX, XXXX | $599,900 XXX XXXX |
| XXXXXXXX XXXXXX | XXX XX, XXXX | $599,900 XXX XXXX |

Kettleby Public School
Elementary: PublicÉIC Renaissance
Elementary: CatholicLight of Christ Catholic Elementary School
Elementary: CatholicKing City Public School
Elementary: PublicHighview Public School
Elementary: PublicHoly Name Catholic Elementary School
Elementary: CatholicÉSC Renaissance
Secondary: CatholicDr G W Williams Secondary School
Secondary: PublicKing City Secondary School
Secondary: PublicAurora High School
Secondary: PublicSir William Mulock Secondary School
Secondary: PublicCardinal Carter Catholic Secondary School
Secondary: Catholic- — bath
- — bed
15670 Keele Street, King, Ontario • L7B 1A3 • Rural King



