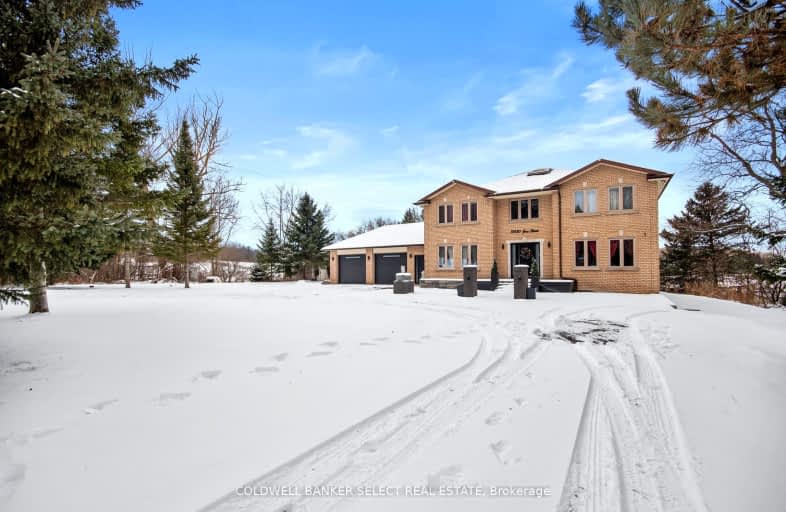
Video Tour
Car-Dependent
- Almost all errands require a car.
2
/100
Somewhat Bikeable
- Almost all errands require a car.
10
/100

Kettleby Public School
Elementary: Public
4.15 km
ÉIC Renaissance
Elementary: Catholic
7.23 km
Light of Christ Catholic Elementary School
Elementary: Catholic
7.14 km
King City Public School
Elementary: Public
5.87 km
Highview Public School
Elementary: Public
7.38 km
Holy Name Catholic Elementary School
Elementary: Catholic
6.64 km
ÉSC Renaissance
Secondary: Catholic
7.26 km
Dr G W Williams Secondary School
Secondary: Public
9.30 km
King City Secondary School
Secondary: Public
6.08 km
Aurora High School
Secondary: Public
8.07 km
Sir William Mulock Secondary School
Secondary: Public
10.44 km
Cardinal Carter Catholic Secondary School
Secondary: Catholic
8.61 km
-
Grovewood Park
Richmond Hill ON 8.91km -
Lake Wilcox Park
Sunset Beach Rd, Richmond Hill ON 11.74km -
Wesley Brooks Memorial Conservation Area
Newmarket ON 12.87km
-
TD Bank Financial Group
16655 Yonge St (at Mulock Dr.), Newmarket ON L3X 1V6 10.94km -
CIBC
16715 Yonge St (Yonge & Mulock), Newmarket ON L3X 1X4 10.97km -
CIBC
660 Wellington St E (Bayview Ave.), Aurora ON L4G 0K3 11.17km


