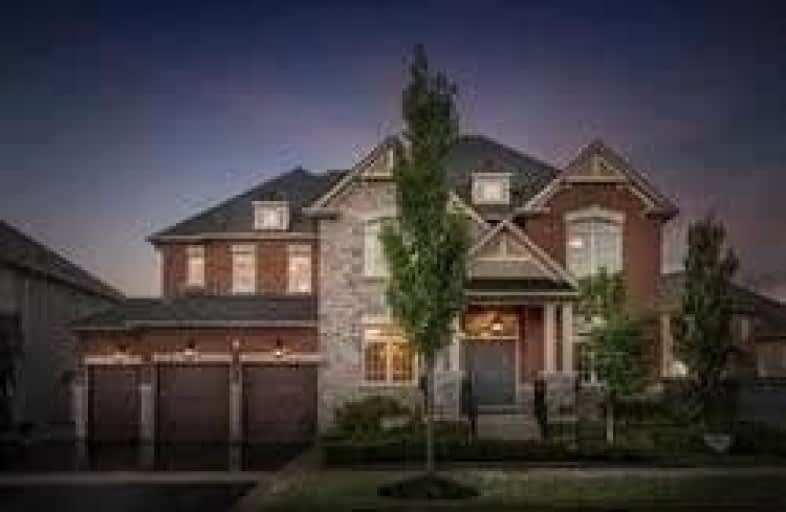Sold on Apr 22, 2021
Note: Property is not currently for sale or for rent.

-
Type: Detached
-
Style: 2-Storey
-
Size: 3500 sqft
-
Lot Size: 71.16 x 125 Feet
-
Age: 6-15 years
-
Taxes: $8,800 per year
-
Days on Site: 9 Days
-
Added: Apr 13, 2021 (1 week on market)
-
Updated:
-
Last Checked: 2 months ago
-
MLS®#: N5192639
-
Listed By: Royal lepage your community realty, brokerage
Stunning Custom Home Aspin Ridge Aprox 6300 Sqft Bsmt Incl Sqf, W/In-Law Suite,Custom Chef Kitchen& Cabinets,Ss Highend App W/Commercial 78 Inch Fridge/Freezer.Professionally Landscaped Yards,Finished Insulated Garage,Custom Closet Organizers In All Bedrooms, Finished Cantina, Heated Floor(Bathroom), All Granite Countertops,4+1 Beds W/5 Bath,Security Cameras,Water Softener,Upgraded Laundry,Sep Ent To Bsmt.Steps To Amenities& Park, Too Many Upgrades
Extras
All Ss Appls,All Chandeliers, 2 Stoves (1 Gas),2 Fridges,B/I Dishwasher,Washer & Dryer, B/I Cabinets And Pantry, Hwt Owned, Water Softener,All Designer Furniture Included W/ Extra Price, Just Move In, Surround System,Upgraded Garages.Cvac
Property Details
Facts for 15 Black Duck Trail, King
Status
Days on Market: 9
Last Status: Sold
Sold Date: Apr 22, 2021
Closed Date: Aug 25, 2021
Expiry Date: Jul 30, 2021
Sold Price: $1,999,900
Unavailable Date: Apr 22, 2021
Input Date: Apr 13, 2021
Prior LSC: Listing with no contract changes
Property
Status: Sale
Property Type: Detached
Style: 2-Storey
Size (sq ft): 3500
Age: 6-15
Area: King
Community: Nobleton
Inside
Bedrooms: 4
Bedrooms Plus: 1
Bathrooms: 5
Kitchens: 1
Kitchens Plus: 1
Rooms: 11
Den/Family Room: Yes
Air Conditioning: Central Air
Fireplace: Yes
Laundry Level: Main
Central Vacuum: Y
Washrooms: 5
Building
Basement: Apartment
Basement 2: Sep Entrance
Heat Type: Forced Air
Heat Source: Gas
Exterior: Brick
Exterior: Stone
Elevator: N
Water Supply: None
Special Designation: Unknown
Parking
Driveway: Pvt Double
Garage Spaces: 3
Garage Type: Attached
Covered Parking Spaces: 4
Total Parking Spaces: 7
Fees
Tax Year: 2020
Tax Legal Description: Lot 79, Plan65M4300
Taxes: $8,800
Highlights
Feature: Park
Feature: School
Feature: School Bus Route
Land
Cross Street: King Rd & Highway 27
Municipality District: King
Fronting On: West
Pool: None
Sewer: Sewers
Lot Depth: 125 Feet
Lot Frontage: 71.16 Feet
Additional Media
- Virtual Tour: https://www.ivrtours.com/gallery.php?tourid=25811&unbranded=true
Rooms
Room details for 15 Black Duck Trail, King
| Type | Dimensions | Description |
|---|---|---|
| Foyer Main | 2.05 x 4.21 | Hardwood Floor, Crown Moulding |
| Office Main | 3.65 x 3.69 | Hardwood Floor, Crown Moulding, Window |
| Dining Main | 3.65 x 3.25 | Hardwood Floor, Crown Moulding, Picture Window |
| Living Main | 3.66 x 3.29 | Hardwood Floor, Crown Moulding, Combined W/Dining |
| Family Main | 6.10 x 6.09 | Hardwood Floor, Gas Fireplace, Coffered Ceiling |
| Kitchen Main | 3.95 x 4.29 | Centre Island, Stainless Steel Appl, Granite Counter |
| Breakfast Main | 5.49 x 4.55 | Hardwood Floor, W/O To Yard, B/I Vanity |
| Master Upper | 3.89 x 6.05 | Hardwood Floor, W/I Closet, 5 Pc Ensuite |
| 2nd Br Upper | 3.35 x 3.69 | Hardwood Floor, W/I Closet, 4 Pc Ensuite |
| 3rd Br Upper | 3.36 x 3.65 | Hardwood Floor, W/I Closet, 4 Pc Ensuite |
| 4th Br Upper | 3.84 x 4.49 | Hardwood Floor, W/I Closet, 4 Pc Ensuite |
| 5th Br Bsmt | 3.89 x 3.39 | Window, Closet Organizers, Laminate |
| XXXXXXXX | XXX XX, XXXX |
XXXX XXX XXXX |
$X,XXX,XXX |
| XXX XX, XXXX |
XXXXXX XXX XXXX |
$X,XXX,XXX | |
| XXXXXXXX | XXX XX, XXXX |
XXXXXXX XXX XXXX |
|
| XXX XX, XXXX |
XXXXXX XXX XXXX |
$X,XXX,XXX | |
| XXXXXXXX | XXX XX, XXXX |
XXXX XXX XXXX |
$X,XXX,XXX |
| XXX XX, XXXX |
XXXXXX XXX XXXX |
$X,XXX,XXX | |
| XXXXXXXX | XXX XX, XXXX |
XXXXXXX XXX XXXX |
|
| XXX XX, XXXX |
XXXXXX XXX XXXX |
$X,XXX,XXX |
| XXXXXXXX XXXX | XXX XX, XXXX | $1,999,900 XXX XXXX |
| XXXXXXXX XXXXXX | XXX XX, XXXX | $1,900,000 XXX XXXX |
| XXXXXXXX XXXXXXX | XXX XX, XXXX | XXX XXXX |
| XXXXXXXX XXXXXX | XXX XX, XXXX | $2,290,000 XXX XXXX |
| XXXXXXXX XXXX | XXX XX, XXXX | $1,770,000 XXX XXXX |
| XXXXXXXX XXXXXX | XXX XX, XXXX | $1,794,000 XXX XXXX |
| XXXXXXXX XXXXXXX | XXX XX, XXXX | XXX XXXX |
| XXXXXXXX XXXXXX | XXX XX, XXXX | $1,828,000 XXX XXXX |

École élémentaire La Fontaine
Elementary: PublicNobleton Public School
Elementary: PublicKleinburg Public School
Elementary: PublicSt John the Baptist Elementary School
Elementary: CatholicSt Mary Catholic Elementary School
Elementary: CatholicAllan Drive Middle School
Elementary: PublicTommy Douglas Secondary School
Secondary: PublicKing City Secondary School
Secondary: PublicHumberview Secondary School
Secondary: PublicSt. Michael Catholic Secondary School
Secondary: CatholicSt Jean de Brebeuf Catholic High School
Secondary: CatholicEmily Carr Secondary School
Secondary: Public- 4 bath
- 4 bed
25 West Coast Trail, King, Ontario • L0G 1N0 • Nobleton



