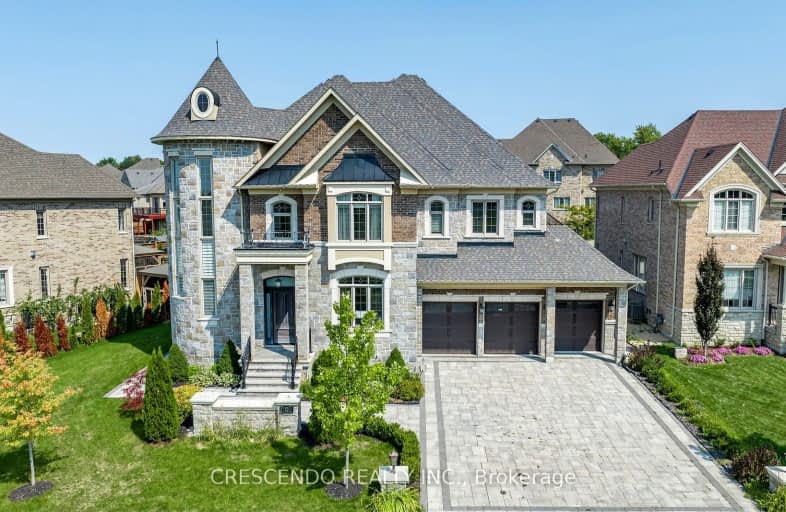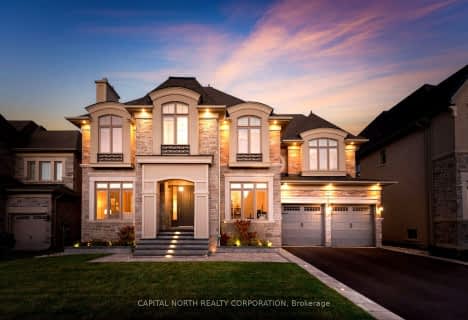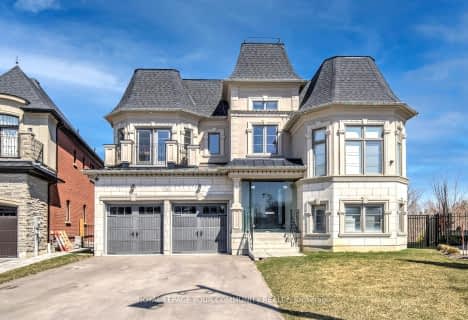Car-Dependent
- Almost all errands require a car.
Somewhat Bikeable
- Most errands require a car.

King City Public School
Elementary: PublicHoly Name Catholic Elementary School
Elementary: CatholicSt Raphael the Archangel Catholic Elementary School
Elementary: CatholicFather Frederick McGinn Catholic Elementary School
Elementary: CatholicHoly Jubilee Catholic Elementary School
Elementary: CatholicBeynon Fields Public School
Elementary: PublicACCESS Program
Secondary: PublicÉSC Renaissance
Secondary: CatholicKing City Secondary School
Secondary: PublicSt Joan of Arc Catholic High School
Secondary: CatholicCardinal Carter Catholic Secondary School
Secondary: CatholicSt Theresa of Lisieux Catholic High School
Secondary: Catholic-
Maple Trails Park
3.91km -
Grovewood Park
Richmond Hill ON 4.68km -
Mill Pond Park
262 Mill St (at Trench St), Richmond Hill ON 7.45km
-
BMO Bank of Montreal
11680 Yonge St (at Tower Hill Rd.), Richmond Hill ON L4E 0K4 6.12km -
TD Bank Financial Group
13337 Yonge St (at Worthington Ave), Richmond Hill ON L4E 3L3 6.61km -
CIBC
9950 Dufferin St (at Major MacKenzie Dr. W.), Maple ON L6A 4K5 7.07km
- 4 bath
- 4 bed
- 3500 sqft
Lot 16N Charles Baker Drive, King, Ontario • X0X 0X0 • King City














