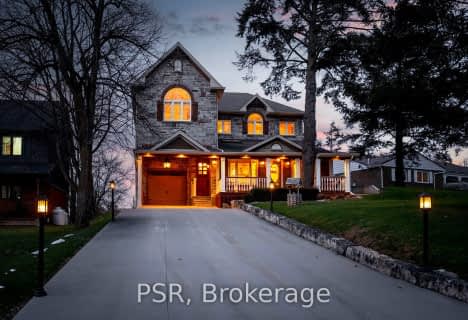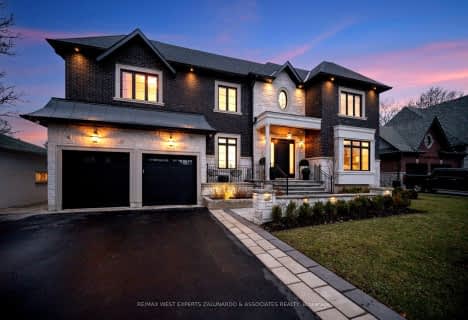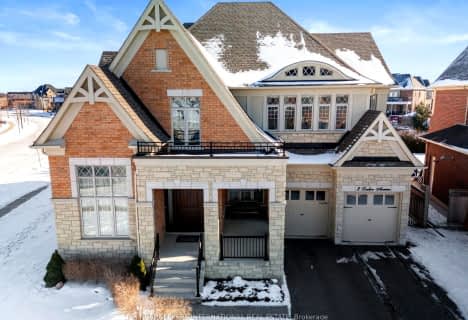Car-Dependent
- Almost all errands require a car.
11
/100
Somewhat Bikeable
- Most errands require a car.
38
/100

Pope Francis Catholic Elementary School
Elementary: Catholic
8.13 km
École élémentaire La Fontaine
Elementary: Public
7.90 km
Nobleton Public School
Elementary: Public
1.48 km
Kleinburg Public School
Elementary: Public
7.08 km
St John the Baptist Elementary School
Elementary: Catholic
6.33 km
St Mary Catholic Elementary School
Elementary: Catholic
0.51 km
Tommy Douglas Secondary School
Secondary: Public
9.14 km
Humberview Secondary School
Secondary: Public
7.38 km
St. Michael Catholic Secondary School
Secondary: Catholic
8.46 km
Cardinal Ambrozic Catholic Secondary School
Secondary: Catholic
13.15 km
St Jean de Brebeuf Catholic High School
Secondary: Catholic
10.35 km
Emily Carr Secondary School
Secondary: Public
10.47 km
-
Matthew Park
1 Villa Royale Ave (Davos Road and Fossil Hill Road), Woodbridge ON L4H 2Z7 10.05km -
Mcnaughton Soccer
ON 11.52km -
Frank Robson Park
9470 Keele St, Vaughan ON 12.46km
-
BMO Bank of Montreal
3737 Major MacKenzie Dr (at Weston Rd.), Vaughan ON L4H 0A2 9.57km -
RBC Royal Bank
9791 Jane St, Maple ON L6A 3N9 10.85km -
RBC Royal Bank
1520 Major MacKenzie Dr W (at Dufferin St), Vaughan ON L6A 0A9 13.52km









