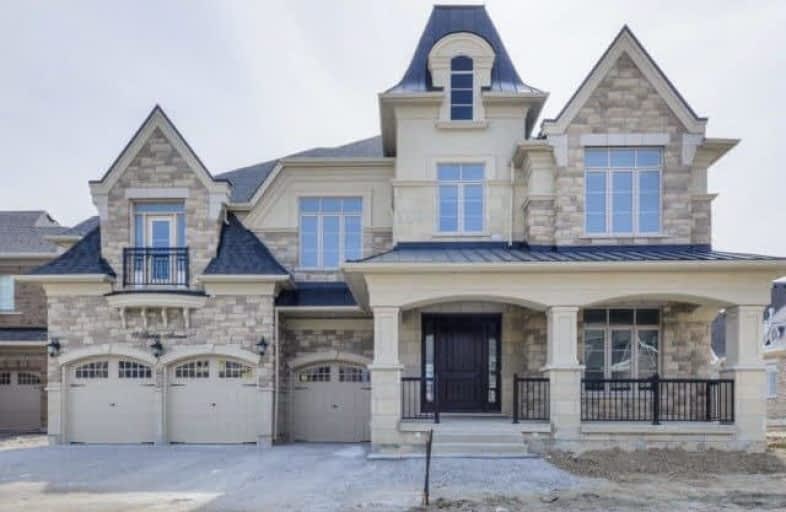Sold on Mar 29, 2018
Note: Property is not currently for sale or for rent.

-
Type: Detached
-
Style: 2-Storey
-
Size: 5000 sqft
-
Lot Size: 70 x 113.04 Feet
-
Age: New
-
Days on Site: 6 Days
-
Added: Sep 07, 2019 (6 days on market)
-
Updated:
-
Last Checked: 2 months ago
-
MLS®#: N4075869
-
Listed By: Royal lepage real estate professionals, brokerage
Welcome To The Gates Of Nobleton! This Beautiful 3 Car Garage Home Is Nestled In A Detached Only Community. This Colossal Home Is 5414 Sq.Ft. Remarkably Finished With Luxurious Upgrades! 2nd Floor Laundry Room. Upgraded Granite Counters, Upgraded Backsplash, Hardwood Thru-Out. Tankless Water Heater. Close To Schools, Restaurants, Transit, Etc.
Extras
Stainless Steel Fridge, Stove, Microwave, Dishwasher, Range Hood - Will Be Installed By Builder!!
Property Details
Facts for 15 Larkin Avenue, King
Status
Days on Market: 6
Last Status: Sold
Sold Date: Mar 29, 2018
Closed Date: May 15, 2018
Expiry Date: Jun 23, 2018
Sold Price: $1,835,000
Unavailable Date: Mar 29, 2018
Input Date: Mar 23, 2018
Prior LSC: Listing with no contract changes
Property
Status: Sale
Property Type: Detached
Style: 2-Storey
Size (sq ft): 5000
Age: New
Area: King
Community: Nobleton
Availability Date: 30 Days/Tba
Inside
Bedrooms: 4
Bathrooms: 5
Kitchens: 1
Rooms: 11
Den/Family Room: No
Air Conditioning: Central Air
Fireplace: Yes
Laundry Level: Upper
Washrooms: 5
Building
Basement: Full
Heat Type: Forced Air
Heat Source: Gas
Exterior: Brick
Exterior: Stone
Water Supply: Municipal
Special Designation: Unknown
Retirement: N
Parking
Driveway: Private
Garage Spaces: 3
Garage Type: Attached
Covered Parking Spaces: 3
Total Parking Spaces: 6
Fees
Tax Year: 2018
Tax Legal Description: Lot 127, Plan 65M4448 Township Of King
Land
Cross Street: Hwy 27/King Road
Municipality District: King
Fronting On: South
Pool: None
Sewer: Sewers
Lot Depth: 113.04 Feet
Lot Frontage: 70 Feet
Lot Irregularities: Irregular- Rear 71.85
Zoning: Residential
Additional Media
- Virtual Tour: http://mediatours.ca/property/15-larkin-avenue-nobleton/
Rooms
Room details for 15 Larkin Avenue, King
| Type | Dimensions | Description |
|---|---|---|
| Kitchen Main | 5.79 x 3.48 | Centre Island, Granite Counter |
| Breakfast Main | 5.18 x 3.96 | W/O To Yard, French Doors, Open Concept |
| Solarium Main | 3.81 x 3.81 | Coffered Ceiling, Window, Hardwood Floor |
| Great Rm Main | 6.60 x 5.18 | Fireplace, Window, Hardwood Floor |
| Dining Main | 4.47 x 3.96 | Coffered Ceiling, Window, Hardwood Floor |
| Library Main | 3.35 x 3.35 | Window, French Doors, Hardwood Floor |
| Master 2nd | 4.39 x 6.76 | Coffered Ceiling, Fireplace, Hardwood Floor |
| Sitting 2nd | 2.74 x 3.35 | Coffered Ceiling, Window, Hardwood Floor |
| 2nd Br 2nd | 3.96 x 3.75 | French Doors, Juliette Balcony, Hardwood Floor |
| 3rd Br 2nd | 4.01 x 4.09 | Cathedral Ceiling, Window, Hardwood Floor |
| 4th Br 2nd | 6.35 x 3.51 | Cathedral Ceiling, Window, Hardwood Floor |
| XXXXXXXX | XXX XX, XXXX |
XXXX XXX XXXX |
$X,XXX,XXX |
| XXX XX, XXXX |
XXXXXX XXX XXXX |
$X,XXX,XXX |
| XXXXXXXX XXXX | XXX XX, XXXX | $1,835,000 XXX XXXX |
| XXXXXXXX XXXXXX | XXX XX, XXXX | $1,850,000 XXX XXXX |

Pope Francis Catholic Elementary School
Elementary: CatholicNobleton Public School
Elementary: PublicKleinburg Public School
Elementary: PublicSt John the Baptist Elementary School
Elementary: CatholicSt Mary Catholic Elementary School
Elementary: CatholicAllan Drive Middle School
Elementary: PublicTommy Douglas Secondary School
Secondary: PublicHumberview Secondary School
Secondary: PublicSt. Michael Catholic Secondary School
Secondary: CatholicCardinal Ambrozic Catholic Secondary School
Secondary: CatholicEmily Carr Secondary School
Secondary: PublicCastlebrooke SS Secondary School
Secondary: Public- 4 bath
- 4 bed
25 West Coast Trail, King, Ontario • L0G 1N0 • Nobleton



