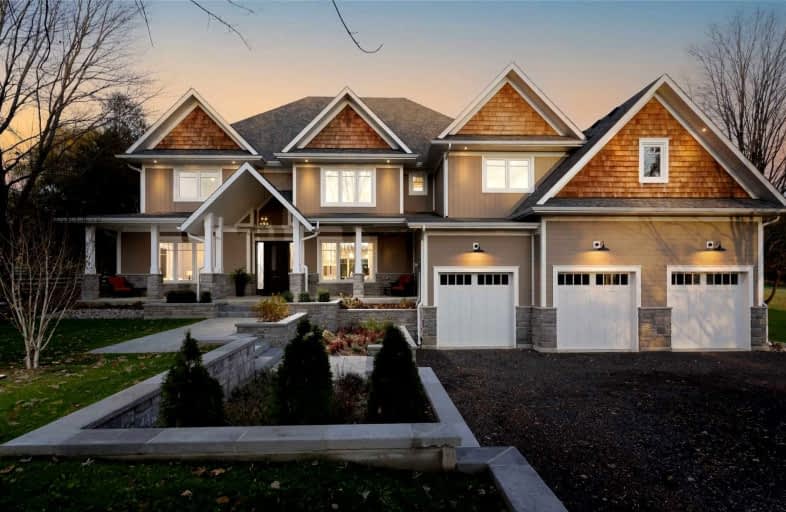Sold on Feb 08, 2023
Note: Property is not currently for sale or for rent.

-
Type: Detached
-
Style: 2-Storey
-
Size: 5000 sqft
-
Lot Size: 165 x 264 Feet
-
Age: 0-5 years
-
Taxes: $13,747 per year
-
Days on Site: 98 Days
-
Added: Nov 02, 2022 (3 months on market)
-
Updated:
-
Last Checked: 3 months ago
-
MLS®#: N5814345
-
Listed By: Chestnut park real estate limited, brokerage
Sitting Amongst Some Of King Township's Finest Horse Farms, This Exciting And Inspired Newly Completed 5500 Sqft, 4 + 2 Bed, 4 Bath Residence Incorporates The Latest In Quality Craftsmanship And Sophisticated Design. The Main Level Features A Great Room With A Cathedral Ceiling, An Impressive 2-Storey Fireplace And Oversized Windows Which Fill The Space With Natural Light And Invite You To Enjoy Its Equestrian Surroundings. A Large Custom Kitchen With Centre Island, Extensive Millwork, Formal Living And Dining Rooms And An Expansive Primary Suite With Dressing Room And Spa-Like Ensuite Complete This Exceptional Package. Basement Finished To Drywall W/ 10Ft Ceilings And Roughed In Bathroom . Oversized And Insulated 3 Car Garage W/ 15' Ceiling Height - Could Double As A Workshop. 1 Acre. Fibe Internet.
Extras
Less Than 1 Hour From Toronto. 30 Mins From Pearson Airport. Minutes To Highway 400, King City Go Station, Sac, Sas, Cds And Villa Nova College. Close To Nobleton, Schomberg, King City And Aurora Amenities.
Property Details
Facts for 15105 8th Concession, King
Status
Days on Market: 98
Last Status: Sold
Sold Date: Feb 08, 2023
Closed Date: Mar 07, 2023
Expiry Date: Mar 02, 2023
Sold Price: $3,375,000
Unavailable Date: Feb 08, 2023
Input Date: Nov 02, 2022
Prior LSC: Listing with no contract changes
Property
Status: Sale
Property Type: Detached
Style: 2-Storey
Size (sq ft): 5000
Age: 0-5
Area: King
Community: Rural King
Availability Date: Flex
Inside
Bedrooms: 4
Bedrooms Plus: 2
Bathrooms: 4
Kitchens: 1
Rooms: 15
Den/Family Room: Yes
Air Conditioning: Central Air
Fireplace: Yes
Laundry Level: Upper
Washrooms: 4
Utilities
Electricity: Yes
Gas: No
Cable: No
Telephone: Available
Building
Basement: Full
Heat Type: Forced Air
Heat Source: Propane
Exterior: Stone
Exterior: Vinyl Siding
Water Supply Type: Drilled Well
Water Supply: Well
Special Designation: Unknown
Parking
Driveway: Private
Garage Spaces: 3
Garage Type: Attached
Covered Parking Spaces: 6
Total Parking Spaces: 9
Fees
Tax Year: 2022
Tax Legal Description: Pt W1/2 Lt 20 Con 7 King As In R628804 ; King
Taxes: $13,747
Highlights
Feature: Clear View
Feature: Rolling
Feature: School
Feature: School Bus Route
Feature: Wooded/Treed
Land
Cross Street: 8th Concession & 17t
Municipality District: King
Fronting On: East
Pool: None
Sewer: Septic
Lot Depth: 264 Feet
Lot Frontage: 165 Feet
Additional Media
- Virtual Tour: https://tours.modernmovement.ca/15105-8th-concession-road-schomberg/
Rooms
Room details for 15105 8th Concession, King
| Type | Dimensions | Description |
|---|---|---|
| Living Main | 4.90 x 5.16 | Hardwood Floor, French Doors, O/Looks Frontyard |
| Dining Main | 3.96 x 4.90 | Hardwood Floor, Formal Rm, O/Looks Frontyard |
| Kitchen Main | 5.18 x 8.76 | Hardwood Floor, Open Concept, Centre Island |
| Breakfast Main | 3.66 x 5.00 | Hardwood Floor, Open Concept, O/Looks Backyard |
| Great Rm Main | 5.92 x 6.35 | Hardwood Floor, Fireplace, Cathedral Ceiling |
| Sitting Main | 4.27 x 4.90 | Hardwood Floor, Fireplace, W/O To Deck |
| Den Main | 3.78 x 5.31 | Hardwood Floor, O/Looks Garden, W/O To Deck |
| Prim Bdrm 2nd | 4.95 x 6.40 | Hardwood Floor, 5 Pc Bath, Fireplace |
| 2nd Br 2nd | 4.52 x 5.46 | Broadloom, 4 Pc Ensuite, O/Looks Frontyard |
| 3rd Br 2nd | 4.24 x 5.18 | Broadloom, Semi Ensuite, O/Looks Frontyard |
| 4th Br 2nd | 3.81 x 4.22 | Broadloom, Semi Ensuite, W/I Closet |
| Laundry 2nd | 3.28 x 3.33 | Tile Floor, Stone Counter |
| XXXXXXXX | XXX XX, XXXX |
XXXX XXX XXXX |
$X,XXX,XXX |
| XXX XX, XXXX |
XXXXXX XXX XXXX |
$X,XXX,XXX | |
| XXXXXXXX | XXX XX, XXXX |
XXXX XXX XXXX |
$XXX,XXX |
| XXX XX, XXXX |
XXXXXX XXX XXXX |
$XXX,XXX |
| XXXXXXXX XXXX | XXX XX, XXXX | $3,375,000 XXX XXXX |
| XXXXXXXX XXXXXX | XXX XX, XXXX | $3,995,000 XXX XXXX |
| XXXXXXXX XXXX | XXX XX, XXXX | $525,000 XXX XXXX |
| XXXXXXXX XXXXXX | XXX XX, XXXX | $549,000 XXX XXXX |

Schomberg Public School
Elementary: PublicKettleby Public School
Elementary: PublicSt Patrick Catholic Elementary School
Elementary: CatholicNobleton Public School
Elementary: PublicSt Mary Catholic Elementary School
Elementary: CatholicAllan Drive Middle School
Elementary: PublicTommy Douglas Secondary School
Secondary: PublicKing City Secondary School
Secondary: PublicHumberview Secondary School
Secondary: PublicSt. Michael Catholic Secondary School
Secondary: CatholicSt Jean de Brebeuf Catholic High School
Secondary: CatholicEmily Carr Secondary School
Secondary: Public- 5 bath
- 5 bed
- 5000 sqft
14210 7th Concession Road, King, Ontario • L7B 1K4 • Rural King



