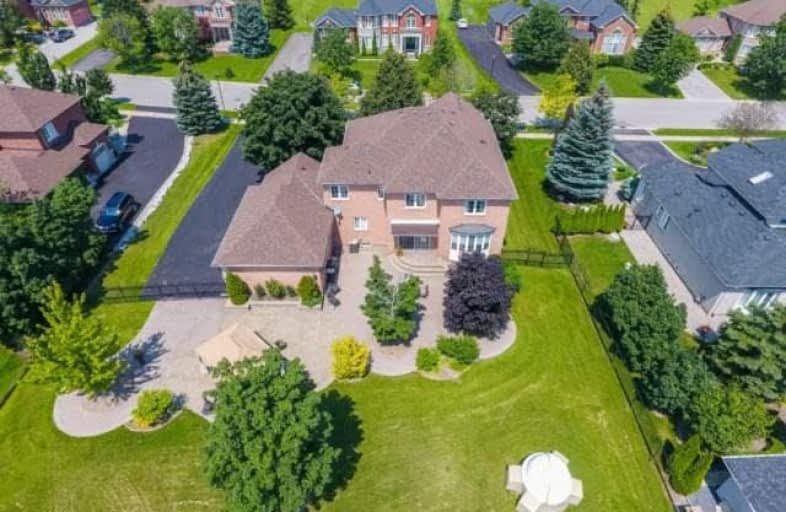Sold on Sep 08, 2017
Note: Property is not currently for sale or for rent.

-
Type: Detached
-
Style: 2-Storey
-
Lot Size: 117.83 x 308.53 Feet
-
Age: No Data
-
Taxes: $8,803 per year
-
Days on Site: 31 Days
-
Added: Sep 07, 2019 (1 month on market)
-
Updated:
-
Last Checked: 2 months ago
-
MLS®#: N3893531
-
Listed By: Royal lepage maximum realty, brokerage
Beautiful Executive 3450 Sq.Ft Home On A 3/4 Acre South Facing Lot. Finished Basement, Spacious Layout, Huge Eat-In Kitchen, Open Concept Kitchen And Family Rooms, Main Floor Den, Formal Living Room. Hardwood Floors Throughout. Beautifully Landscaped, 3 Car Garage, 9Ft Ceilings On Main Floor. Coffered Ceilings In Kitchen, Family And Den. Wainscotting Throughout Main Floor. Beautiful Backyard With Sunny South Exposure.
Extras
Fridge, B/I Gas Stove, B/I Oven, Dishwasher, Microwave, Washer, Dryer (2016), Downstairs Freezer, All Elfs, All Window Coverings, Water Softener(2017), C/Vac, Gdo's, All L.E.D. Bulbs Inside, Roof Redone 2016, Windows & Doors Resealed (2016)
Property Details
Facts for 153 Mactaggart Drive, King
Status
Days on Market: 31
Last Status: Sold
Sold Date: Sep 08, 2017
Closed Date: Nov 30, 2017
Expiry Date: Dec 31, 2017
Sold Price: $1,700,000
Unavailable Date: Sep 08, 2017
Input Date: Aug 08, 2017
Property
Status: Sale
Property Type: Detached
Style: 2-Storey
Area: King
Community: Nobleton
Availability Date: 60 Days/Tba
Inside
Bedrooms: 4
Bathrooms: 4
Kitchens: 1
Rooms: 9
Den/Family Room: Yes
Air Conditioning: Central Air
Fireplace: Yes
Washrooms: 4
Building
Basement: Finished
Heat Type: Forced Air
Heat Source: Gas
Exterior: Brick
Water Supply: Municipal
Special Designation: Unknown
Parking
Driveway: Private
Garage Spaces: 3
Garage Type: Attached
Covered Parking Spaces: 12
Total Parking Spaces: 15
Fees
Tax Year: 2016
Tax Legal Description: Lot 72 Plan 65M2877
Taxes: $8,803
Land
Cross Street: Highway 27/Mactaggar
Municipality District: King
Fronting On: South
Pool: None
Sewer: Septic
Lot Depth: 308.53 Feet
Lot Frontage: 117.83 Feet
Additional Media
- Virtual Tour: http://unbranded.mediatours.ca/property/153-mactaggart-drive-nobleton/
Rooms
Room details for 153 Mactaggart Drive, King
| Type | Dimensions | Description |
|---|---|---|
| Kitchen Main | 4.45 x 4.66 | Pot Lights, Open Concept |
| Breakfast Main | 3.65 x 5.48 | W/O To Yard, Coffered Ceiling, Pot Lights |
| Dining Main | 3.65 x 4.93 | Hardwood Floor, Formal Rm |
| Family Main | 4.20 x 6.55 | Hardwood Floor, Gas Fireplace, Open Concept |
| Living Main | 3.65 x 4.90 | Hardwood Floor, Wainscoting, Formal Rm |
| Den Main | 3.23 x 3.84 | Hardwood Floor, Coffered Ceiling |
| Master 2nd | 3.65 x 6.46 | Hardwood Floor, W/I Closet, 5 Pc Ensuite |
| 2nd Br 2nd | 3.65 x 4.87 | Hardwood Floor, 4 Pc Ensuite |
| 3rd Br 2nd | 3.65 x 4.75 | Hardwood Floor, Double Closet |
| 4th Br 2nd | 3.62 x 3.96 | Hardwood Floor, Double Closet |
| XXXXXXXX | XXX XX, XXXX |
XXXX XXX XXXX |
$X,XXX,XXX |
| XXX XX, XXXX |
XXXXXX XXX XXXX |
$X,XXX,XXX |
| XXXXXXXX XXXX | XXX XX, XXXX | $1,700,000 XXX XXXX |
| XXXXXXXX XXXXXX | XXX XX, XXXX | $1,748,000 XXX XXXX |

Holy Family School
Elementary: CatholicNobleton Public School
Elementary: PublicKleinburg Public School
Elementary: PublicSt John the Baptist Elementary School
Elementary: CatholicSt Mary Catholic Elementary School
Elementary: CatholicAllan Drive Middle School
Elementary: PublicTommy Douglas Secondary School
Secondary: PublicHumberview Secondary School
Secondary: PublicSt. Michael Catholic Secondary School
Secondary: CatholicCardinal Ambrozic Catholic Secondary School
Secondary: CatholicSt Jean de Brebeuf Catholic High School
Secondary: CatholicEmily Carr Secondary School
Secondary: Public- 4 bath
- 4 bed
25 West Coast Trail, King, Ontario • L0G 1N0 • Nobleton



