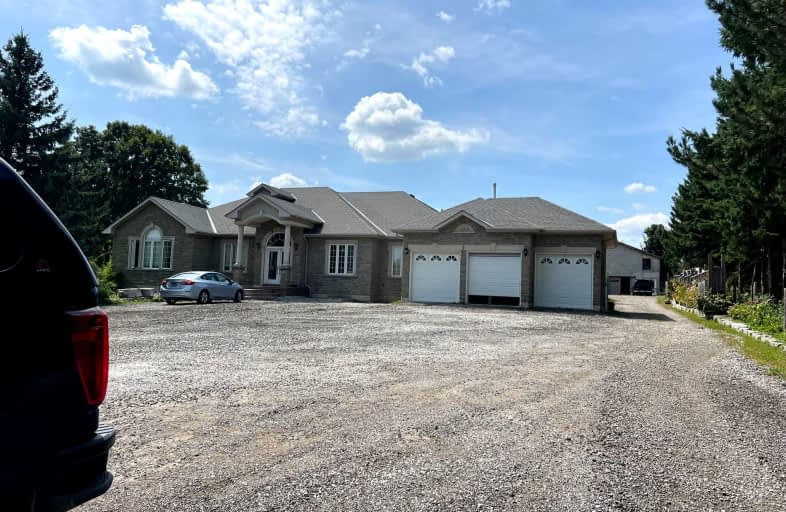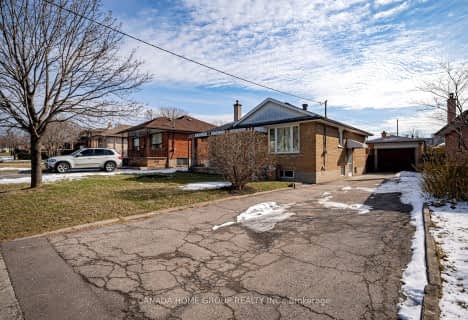Very Walkable
- Most errands can be accomplished on foot.
Excellent Transit
- Most errands can be accomplished by public transportation.
Bikeable
- Some errands can be accomplished on bike.

Bala Avenue Community School
Elementary: PublicWeston Memorial Junior Public School
Elementary: PublicC R Marchant Middle School
Elementary: PublicBrookhaven Public School
Elementary: PublicPortage Trail Community School
Elementary: PublicSt Bernard Catholic School
Elementary: CatholicFrank Oke Secondary School
Secondary: PublicYork Humber High School
Secondary: PublicBlessed Archbishop Romero Catholic Secondary School
Secondary: CatholicWeston Collegiate Institute
Secondary: PublicYork Memorial Collegiate Institute
Secondary: PublicChaminade College School
Secondary: Catholic-
Wincott Park
Wincott Dr, Toronto ON 4.07km -
Chestnut Hill Park
Toronto ON 5.08km -
Sentinel park
Toronto ON 5.53km
-
CIBC
1174 Weston Rd (at Eglinton Ave. W.), Toronto ON M6M 4P4 1.55km -
TD Bank Financial Group
2623 Eglinton Ave W, Toronto ON M6M 1T6 2.4km -
CIBC
2866 Dufferin St (at Glencairn Ave.), Toronto ON M6B 3S6 4.08km
- 1 bath
- 3 bed
- 1100 sqft
UPPER-3 Kemp Square East, Toronto, Ontario • M6M 2V5 • Brookhaven-Amesbury









