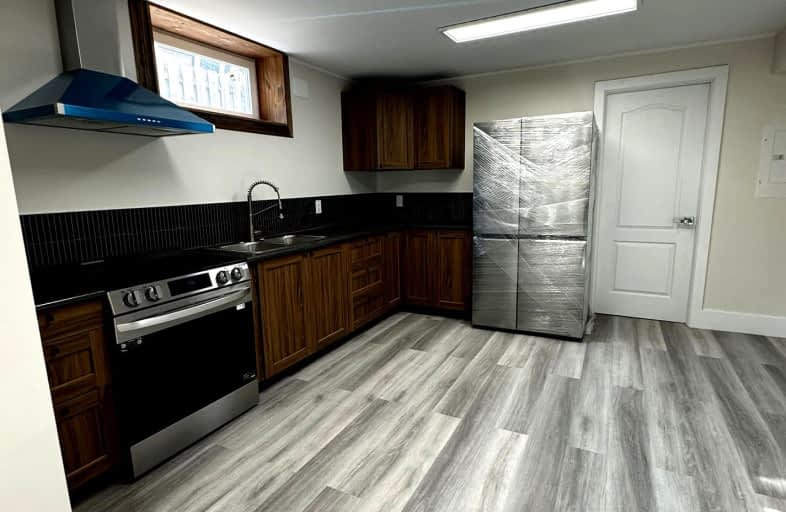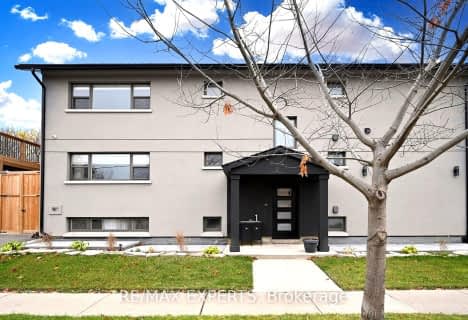Somewhat Walkable
- Some errands can be accomplished on foot.
Good Transit
- Some errands can be accomplished by public transportation.
Somewhat Bikeable
- Most errands require a car.

Chalkfarm Public School
Elementary: PublicPelmo Park Public School
Elementary: PublicStanley Public School
Elementary: PublicBeverley Heights Middle School
Elementary: PublicSt Simon Catholic School
Elementary: CatholicSt. Andre Catholic School
Elementary: CatholicEmery EdVance Secondary School
Secondary: PublicEmery Collegiate Institute
Secondary: PublicWeston Collegiate Institute
Secondary: PublicChaminade College School
Secondary: CatholicWestview Centennial Secondary School
Secondary: PublicSt. Basil-the-Great College School
Secondary: Catholic-
Downsview Dells Park
1651 Sheppard Ave W, Toronto ON M3M 2X4 2.13km -
North Park
587 Rustic Rd, Toronto ON M6L 2L1 2.75km -
Sentinel park
Toronto ON 2.99km
-
Scotiabank
1151 Weston Rd (Eglinton ave west), Toronto ON M6M 4P3 4.83km -
CIBC
1174 Weston Rd (at Eglinton Ave. W.), Toronto ON M6M 4P4 4.78km -
TD Bank Financial Group
2623 Eglinton Ave W, Toronto ON M6M 1T6 5.27km
- 1 bath
- 3 bed
Main-1 Golfwood Heights, Toronto, Ontario • M9P 3L6 • Kingsview Village-The Westway
- 1 bath
- 3 bed
Upper-1 Golfwood Heights, Toronto, Ontario • M9P 3L6 • Kingsview Village-The Westway
- 2 bath
- 3 bed
Main-10 Maple Bush Avenue, Toronto, Ontario • M9N 1S6 • Humberlea-Pelmo Park W4
- 1 bath
- 3 bed
- 1100 sqft
Main-101 Spenvalley Drive, Toronto, Ontario • M3L 1Z4 • Glenfield-Jane Heights
- 1 bath
- 3 bed
- 700 sqft
Upper-45 Victory Drive, Toronto, Ontario • M3M 2J4 • Downsview-Roding-CFB














