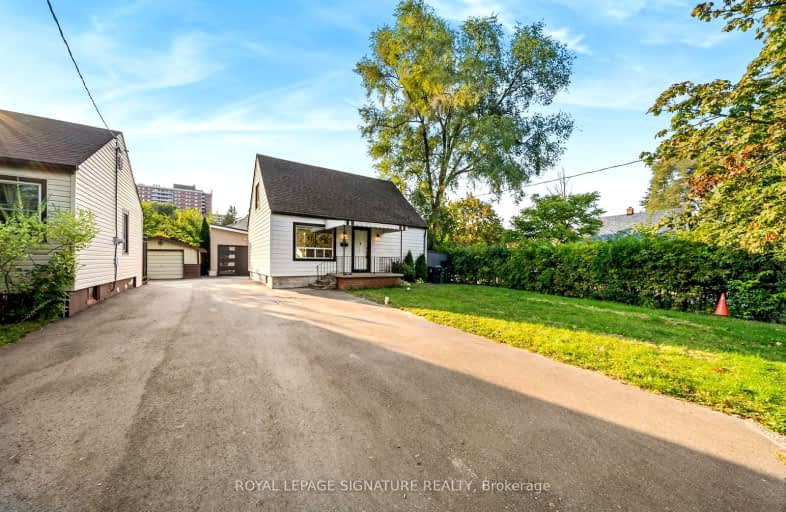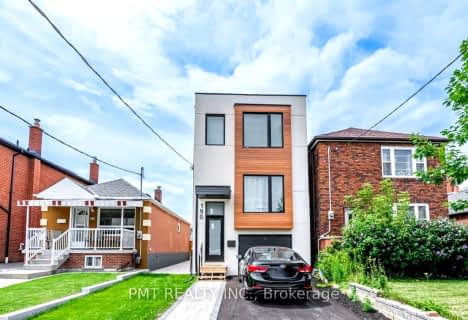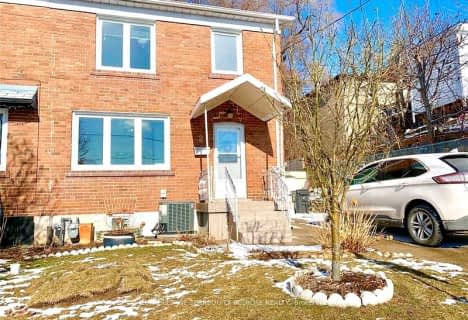Car-Dependent
- Most errands require a car.
Excellent Transit
- Most errands can be accomplished by public transportation.
Bikeable
- Some errands can be accomplished on bike.

Gracefield Public School
Elementary: PublicBala Avenue Community School
Elementary: PublicAmesbury Middle School
Elementary: PublicBrookhaven Public School
Elementary: PublicPortage Trail Community School
Elementary: PublicSt Bernard Catholic School
Elementary: CatholicFrank Oke Secondary School
Secondary: PublicYork Humber High School
Secondary: PublicBlessed Archbishop Romero Catholic Secondary School
Secondary: CatholicWeston Collegiate Institute
Secondary: PublicYork Memorial Collegiate Institute
Secondary: PublicChaminade College School
Secondary: Catholic-
Riverlea Park
919 Scarlett Rd, Toronto ON M9P 2V3 2.2km -
Earlscourt Park
1200 Lansdowne Ave, Toronto ON M6H 3Z8 4.52km -
Perth Square Park
350 Perth Ave (at Dupont St.), Toronto ON 5.2km
-
CIBC
1400 Lawrence Ave W (at Keele St.), Toronto ON M6L 1A7 1.98km -
CIBC
1098 Wilson Ave (at Keele St.), Toronto ON M3M 1G7 3.41km -
TD Bank Financial Group
3140 Dufferin St (at Apex Rd.), Toronto ON M6A 2T1 3.87km
- 1 bath
- 1 bed
Lower-190 Chambers Avenue, Toronto, Ontario • M6N 3M6 • Keelesdale-Eglinton West
- 1 bath
- 1 bed
Bsmt-241 Dunraven Drive, Toronto, Ontario • M6M 1H8 • Keelesdale-Eglinton West
- 1 bath
- 1 bed
- 700 sqft
100 Flamborough Drive, Toronto, Ontario • M6M 2R7 • Brookhaven-Amesbury













