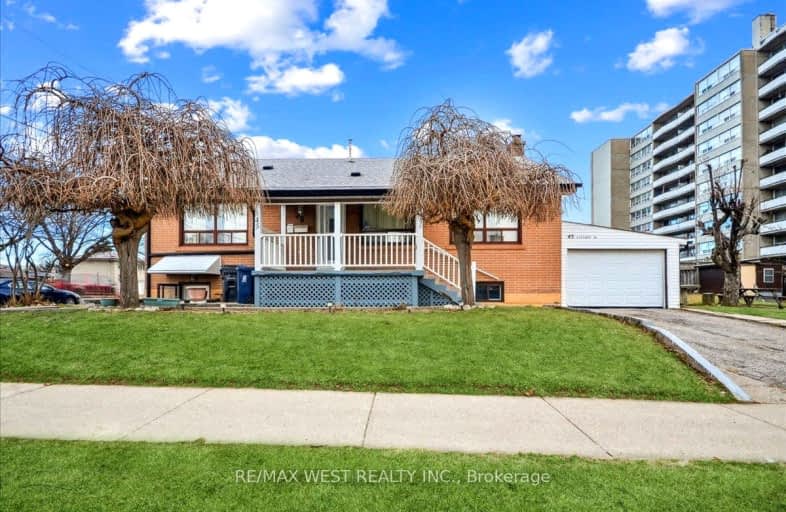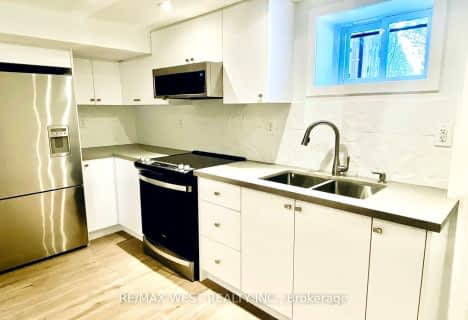Very Walkable
- Most errands can be accomplished on foot.
Good Transit
- Some errands can be accomplished by public transportation.
Bikeable
- Some errands can be accomplished on bike.

Blaydon Public School
Elementary: PublicDownsview Public School
Elementary: PublicÉÉC Saint-Noël-Chabanel-Toronto
Elementary: CatholicPierre Laporte Middle School
Elementary: PublicSt Raphael Catholic School
Elementary: CatholicSt Conrad Catholic School
Elementary: CatholicYorkdale Secondary School
Secondary: PublicDownsview Secondary School
Secondary: PublicMadonna Catholic Secondary School
Secondary: CatholicC W Jefferys Collegiate Institute
Secondary: PublicChaminade College School
Secondary: CatholicDante Alighieri Academy
Secondary: Catholic-
North Park
587 Rustic Rd, Toronto ON M6L 2L1 0.8km -
Dell Park
40 Dell Park Ave, North York ON M6B 2T6 4.43km -
Earl Bales Park
4300 Bathurst St (Sheppard St), Toronto ON M3H 6A4 4.88km
-
CIBC
1400 Lawrence Ave W (at Keele St.), Toronto ON M6L 1A7 2.14km -
TD Bank Financial Group
2390 Keele St, Toronto ON M6M 4A5 2.28km -
Continental Currency Exchange
3401 Dufferin St, Toronto ON M6A 2T9 2.78km
- 1 bath
- 3 bed
Main-63 Lockerbie Avenue, Toronto, Ontario • M9N 3A3 • Humberlea-Pelmo Park W4
- 1 bath
- 3 bed
- 1500 sqft
#3-72 Winston Park Boulevard, Toronto, Ontario • M3K 1C3 • Downsview-Roding-CFB
- 1 bath
- 3 bed
- 1100 sqft
Main-101 Spenvalley Drive, Toronto, Ontario • M3L 1Z4 • Glenfield-Jane Heights
- 1 bath
- 3 bed
- 1100 sqft
39 Frankton Crescent, Toronto, Ontario • M2J 1C2 • York University Heights
- 2 bath
- 3 bed
- 1100 sqft
Lower-39 Frankton Crescent, Toronto, Ontario • M3J 1C2 • York University Heights














