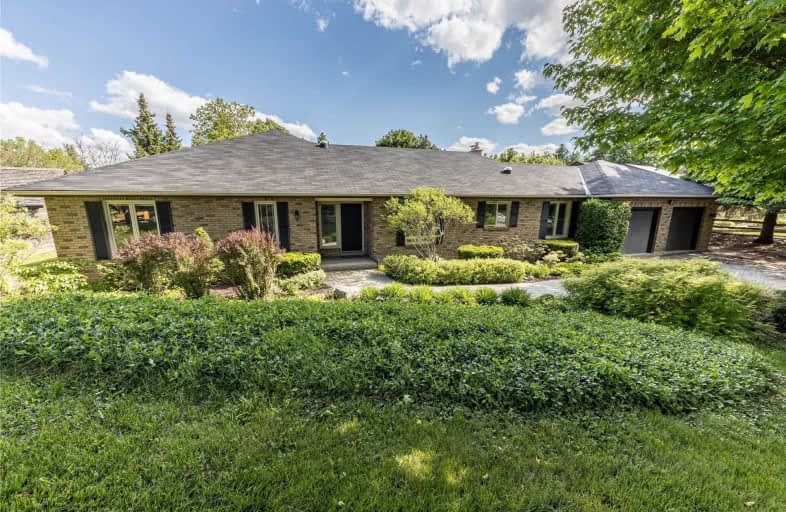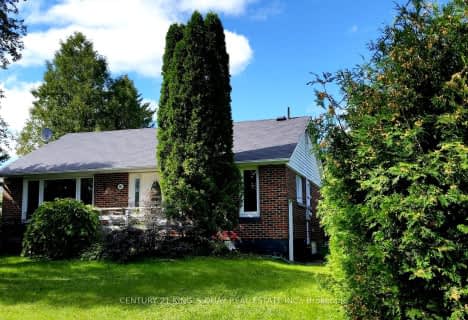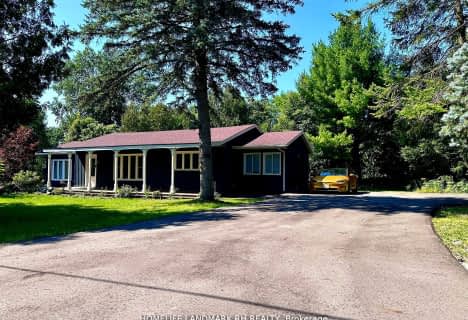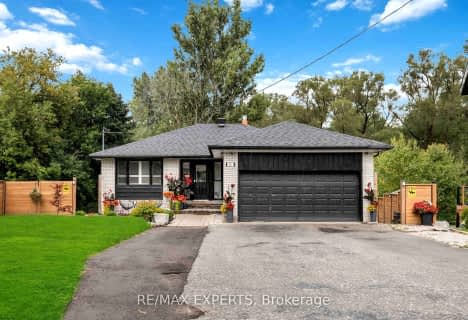
ÉIC Renaissance
Elementary: Catholic
4.68 km
Light of Christ Catholic Elementary School
Elementary: Catholic
5.46 km
King City Public School
Elementary: Public
1.53 km
Holy Name Catholic Elementary School
Elementary: Catholic
2.36 km
St Raphael the Archangel Catholic Elementary School
Elementary: Catholic
5.47 km
Father Frederick McGinn Catholic Elementary School
Elementary: Catholic
4.66 km
ACCESS Program
Secondary: Public
6.46 km
ÉSC Renaissance
Secondary: Catholic
4.71 km
King City Secondary School
Secondary: Public
1.72 km
Aurora High School
Secondary: Public
7.74 km
St Joan of Arc Catholic High School
Secondary: Catholic
8.63 km
Cardinal Carter Catholic Secondary School
Secondary: Catholic
6.12 km











