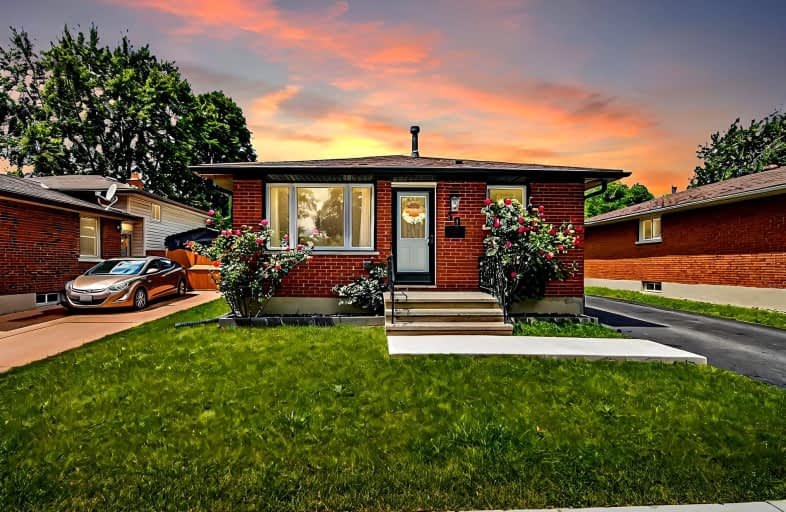
Rick Hansen Public School
Elementary: Public
1.09 km
Cleardale Public School
Elementary: Public
2.09 km
Sir Arthur Carty Separate School
Elementary: Catholic
1.23 km
Ashley Oaks Public School
Elementary: Public
1.30 km
St Anthony Catholic French Immersion School
Elementary: Catholic
0.43 km
White Oaks Public School
Elementary: Public
0.66 km
G A Wheable Secondary School
Secondary: Public
5.04 km
B Davison Secondary School Secondary School
Secondary: Public
5.69 km
Westminster Secondary School
Secondary: Public
4.96 km
London South Collegiate Institute
Secondary: Public
4.71 km
Regina Mundi College
Secondary: Catholic
4.51 km
Sir Wilfrid Laurier Secondary School
Secondary: Public
3.08 km









