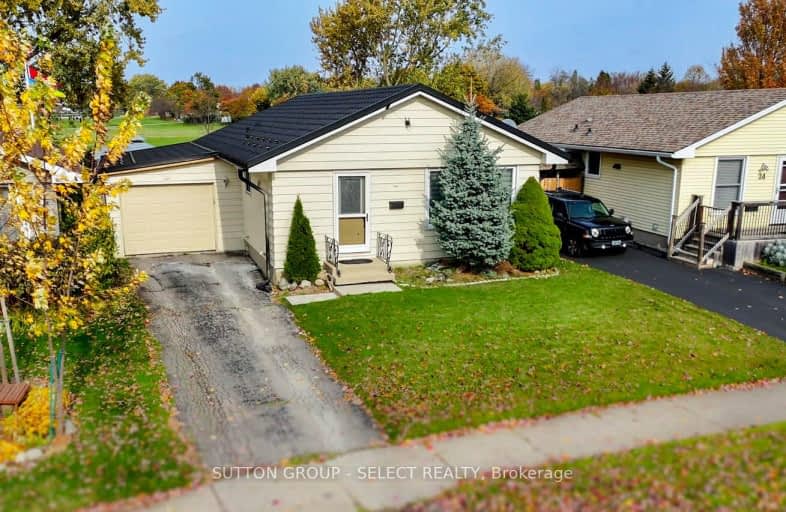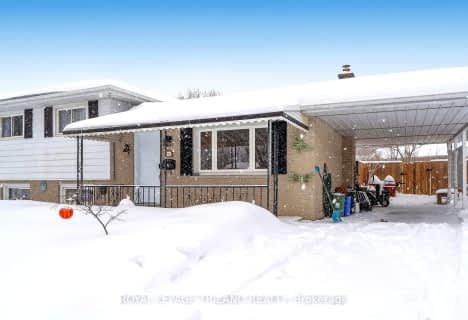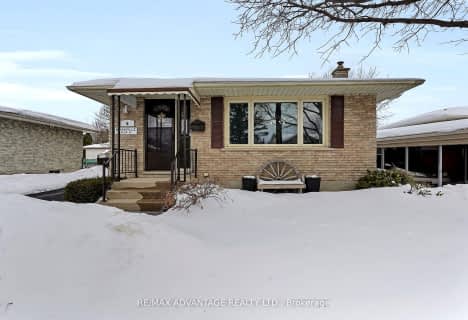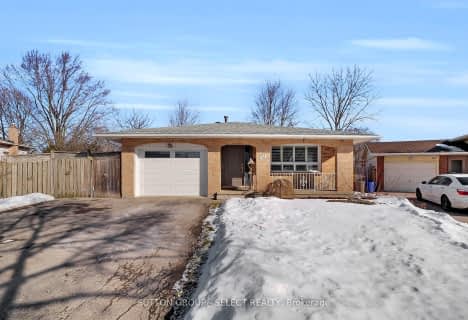Car-Dependent
- Most errands require a car.
Some Transit
- Most errands require a car.
Somewhat Bikeable
- Most errands require a car.

Nicholas Wilson Public School
Elementary: PublicArthur Stringer Public School
Elementary: PublicC C Carrothers Public School
Elementary: PublicSt Francis School
Elementary: CatholicWilton Grove Public School
Elementary: PublicGlen Cairn Public School
Elementary: PublicG A Wheable Secondary School
Secondary: PublicB Davison Secondary School Secondary School
Secondary: PublicLondon South Collegiate Institute
Secondary: PublicRegina Mundi College
Secondary: CatholicSir Wilfrid Laurier Secondary School
Secondary: PublicH B Beal Secondary School
Secondary: Public-
Past Presidents Park
London ON 1.42km -
Saturn Playground White Oaks
London ON 2.05km -
White Oaks Optimist Park
560 Bradley Ave, London ON N6E 2L7 2.18km
-
Libro Credit Union
841 Wellington Rd S (at Southdale Rd.), London ON N6E 3R5 1.76km -
CIBC
1105 Wellington Rd (in White Oaks Mall), London ON N6E 1V4 1.76km -
Scotiabank
1390 Wellington Rd, London ON N6E 1M5 1.86km






















