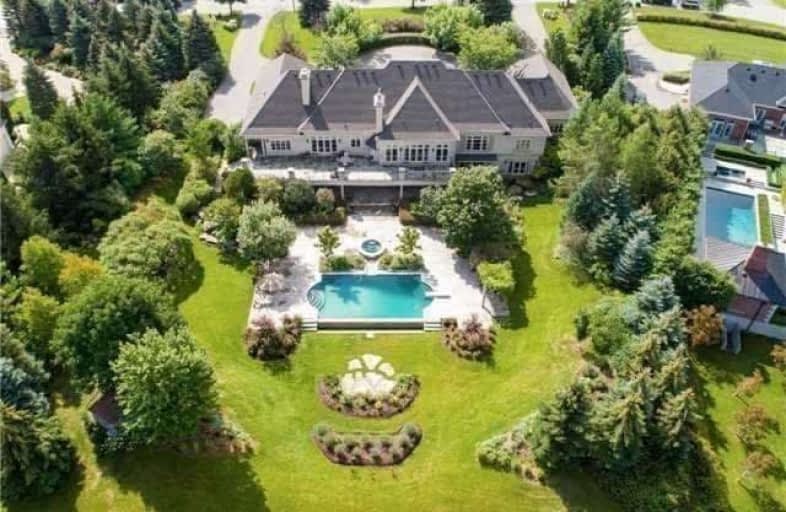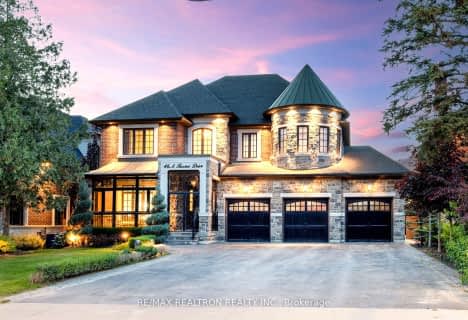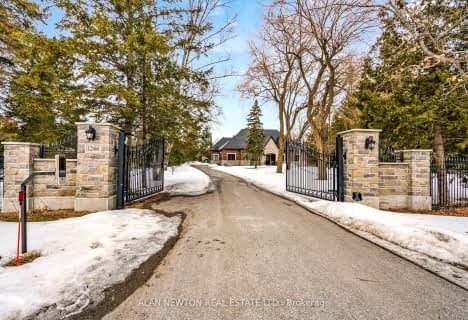Sold on Jan 18, 2021
Note: Property is not currently for sale or for rent.

-
Type: Detached
-
Style: Bungalow
-
Size: 5000 sqft
-
Lot Size: 197.87 x 462.3 Feet
-
Age: No Data
-
Taxes: $23,665 per year
-
Days on Site: 14 Days
-
Added: Jan 04, 2021 (2 weeks on market)
-
Updated:
-
Last Checked: 2 months ago
-
MLS®#: N5074189
-
Listed By: Sotheby`s international realty canada, brokerage
Custom Stone Bungalow Located In King's Prestigious Fairfield Estate. This 2+ Acre Lot Offers Privacy & Mature Landscaping On A Quiet Cul-De-Sac. Spacious Principal Rooms With Considerable Natural Light. Kitchen With Impressive Ceiling, Stone Fireplace & Walk-Out To Terrace With Pool Views & Outdoor Fireplace. Excellent Proximity To County Day School, Villa Nova & St. Andrew's College, Go Station & Golf Courses
Extras
Livingroom With French Doors & Fireplace Opens To Library, Master Is Serene With 5-Pc En-Suite & Two Spacious Walk-In Closets. Main Floor Laundry & Pantry. Gym, Wine Cellar, Lower Level Walk-Outs.
Property Details
Facts for 16 Eversley Hall, King
Status
Days on Market: 14
Last Status: Sold
Sold Date: Jan 18, 2021
Closed Date: Jul 05, 2021
Expiry Date: Jun 30, 2021
Sold Price: $4,000,000
Unavailable Date: Jan 18, 2021
Input Date: Jan 04, 2021
Prior LSC: Listing with no contract changes
Property
Status: Sale
Property Type: Detached
Style: Bungalow
Size (sq ft): 5000
Area: King
Community: Rural King
Availability Date: Tbd
Inside
Bedrooms: 3
Bedrooms Plus: 1
Bathrooms: 6
Kitchens: 1
Rooms: 9
Den/Family Room: Yes
Air Conditioning: Central Air
Fireplace: Yes
Laundry Level: Main
Central Vacuum: Y
Washrooms: 6
Utilities
Electricity: Yes
Gas: Yes
Cable: Yes
Telephone: Yes
Building
Basement: Fin W/O
Heat Type: Forced Air
Heat Source: Gas
Exterior: Stone
Exterior: Stucco/Plaster
Water Supply Type: Drilled Well
Water Supply: Well
Special Designation: Unknown
Other Structures: Garden Shed
Parking
Driveway: Circular
Garage Spaces: 3
Garage Type: Attached
Covered Parking Spaces: 10
Total Parking Spaces: 13
Fees
Tax Year: 2020
Tax Legal Description: Lot 10, Plan 65M3299
Taxes: $23,665
Highlights
Feature: Cul De Sac
Feature: Fenced Yard
Feature: Golf
Feature: Grnbelt/Conserv
Land
Cross Street: Dufferin St. / King
Municipality District: King
Fronting On: North
Parcel Number: 033790221
Pool: Inground
Sewer: Septic
Lot Depth: 462.3 Feet
Lot Frontage: 197.87 Feet
Acres: 2-4.99
Additional Media
- Virtual Tour: http://www.birchhillmedia.ca/tours/16-eversley/
Rooms
Room details for 16 Eversley Hall, King
| Type | Dimensions | Description |
|---|---|---|
| Great Rm Main | 5.59 x 7.87 | Hardwood Floor, Gas Fireplace, W/O To Terrace |
| Dining Main | 4.67 x 4.98 | Hardwood Floor, Wainscoting, Crown Moulding |
| Kitchen Main | 4.57 x 5.84 | Limestone Flooring, Centre Island, Granite Counter |
| Breakfast Main | 3.96 x 5.84 | Limestone Flooring, Fireplace, W/O To Terrace |
| Library Main | 3.86 x 5.97 | Hardwood Floor, B/I Shelves, Wainscoting |
| Master Main | 5.03 x 6.96 | Hardwood Floor, W/I Closet, 5 Pc Ensuite |
| 2nd Br Main | 4.32 x 5.54 | Hardwood Floor, Double Closet, 4 Pc Ensuite |
| 3rd Br Main | 5.03 x 5.08 | Hardwood Floor, Double Closet, 4 Pc Ensuite |
| 4th Br Lower | 4.62 x 5.79 | Hardwood Floor, W/O To Garden, Double Closet |
| Rec Lower | 8.13 x 12.55 | Hardwood Floor, Gas Fireplace, W/O To Pool |
| Exercise Lower | 5.59 x 5.94 | Broadloom, W/O To Pool |
| Media/Ent Lower | 6.96 x 12.34 | Broadloom |
| XXXXXXXX | XXX XX, XXXX |
XXXX XXX XXXX |
$X,XXX,XXX |
| XXX XX, XXXX |
XXXXXX XXX XXXX |
$X,XXX,XXX | |
| XXXXXXXX | XXX XX, XXXX |
XXXXXXXX XXX XXXX |
|
| XXX XX, XXXX |
XXXXXX XXX XXXX |
$X,XXX,XXX | |
| XXXXXXXX | XXX XX, XXXX |
XXXXXXX XXX XXXX |
|
| XXX XX, XXXX |
XXXXXX XXX XXXX |
$X,XXX,XXX | |
| XXXXXXXX | XXX XX, XXXX |
XXXXXXX XXX XXXX |
|
| XXX XX, XXXX |
XXXXXX XXX XXXX |
$X,XXX,XXX | |
| XXXXXXXX | XXX XX, XXXX |
XXXXXXX XXX XXXX |
|
| XXX XX, XXXX |
XXXXXX XXX XXXX |
$X,XXX,XXX | |
| XXXXXXXX | XXX XX, XXXX |
XXXXXXXX XXX XXXX |
|
| XXX XX, XXXX |
XXXXXX XXX XXXX |
$X,XXX,XXX |
| XXXXXXXX XXXX | XXX XX, XXXX | $4,000,000 XXX XXXX |
| XXXXXXXX XXXXXX | XXX XX, XXXX | $4,280,000 XXX XXXX |
| XXXXXXXX XXXXXXXX | XXX XX, XXXX | XXX XXXX |
| XXXXXXXX XXXXXX | XXX XX, XXXX | $4,280,000 XXX XXXX |
| XXXXXXXX XXXXXXX | XXX XX, XXXX | XXX XXXX |
| XXXXXXXX XXXXXX | XXX XX, XXXX | $4,625,000 XXX XXXX |
| XXXXXXXX XXXXXXX | XXX XX, XXXX | XXX XXXX |
| XXXXXXXX XXXXXX | XXX XX, XXXX | $4,700,000 XXX XXXX |
| XXXXXXXX XXXXXXX | XXX XX, XXXX | XXX XXXX |
| XXXXXXXX XXXXXX | XXX XX, XXXX | $4,980,000 XXX XXXX |
| XXXXXXXX XXXXXXXX | XXX XX, XXXX | XXX XXXX |
| XXXXXXXX XXXXXX | XXX XX, XXXX | $4,980,000 XXX XXXX |

ÉIC Renaissance
Elementary: CatholicLight of Christ Catholic Elementary School
Elementary: CatholicKing City Public School
Elementary: PublicHighview Public School
Elementary: PublicHoly Name Catholic Elementary School
Elementary: CatholicOur Lady of Hope Catholic Elementary School
Elementary: CatholicACCESS Program
Secondary: PublicÉSC Renaissance
Secondary: CatholicDr G W Williams Secondary School
Secondary: PublicKing City Secondary School
Secondary: PublicAurora High School
Secondary: PublicCardinal Carter Catholic Secondary School
Secondary: Catholic- 4 bath
- 4 bed
- 3500 sqft
23 Cairns Gate, King, Ontario • L7B 0P5 • King City
- 7 bath
- 4 bed
- 5000 sqft
211 Kennedy Street West, Aurora, Ontario • L4G 2L9 • Aurora Village
- 9 bath
- 5 bed
- 5000 sqft
3 Curran Court, King, Ontario • L7B 1B4 • King City
- 7 bath
- 5 bed
46A Puccini Drive, Richmond Hill, Ontario • L4E 2Y6 • Oak Ridges
- 6 bath
- 5 bed
- 5000 sqft
1246 15th Sideroad, King, Ontario • L7B 1K5 • Rural King







