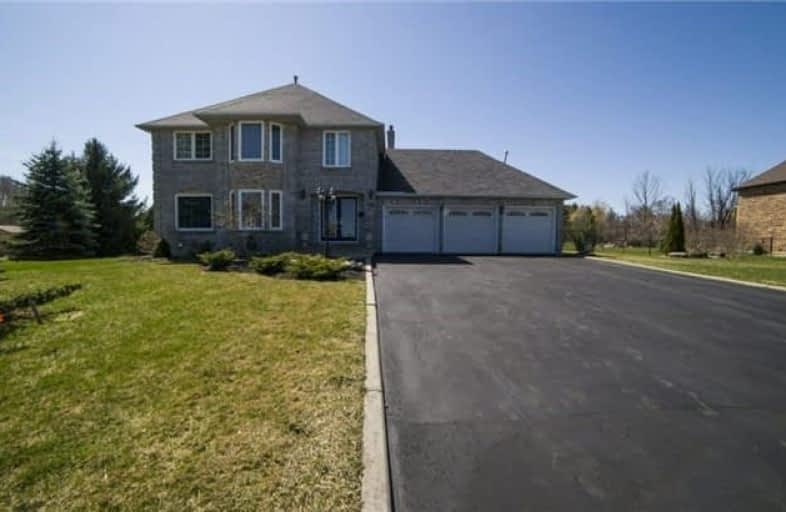Sold on Jun 12, 2017
Note: Property is not currently for sale or for rent.

-
Type: Detached
-
Style: 2-Storey
-
Lot Size: 141.08 x 193.52 Feet
-
Age: No Data
-
Taxes: $6,432 per year
-
Days on Site: 35 Days
-
Added: Sep 07, 2019 (1 month on market)
-
Updated:
-
Last Checked: 1 month ago
-
MLS®#: N3793311
-
Listed By: Vanguard realty brokerage corp., brokerage
Lovely 4 Bedroom, 2 Story Home Nestled On A Gorgeous 3/4 Acre Lot. Home Features Hardwood Floors, Large Kitchen W/ Breakfast Bar, Granite Counter Tops & 4 Baths. Located In A Prestigious Neighborhood In A Well Sought After Community. This Private Oasis Awaits You. Enjoy The View Of The Pond From Your Hot Tub Or Large Deck. 3 Car Garage W/Entry To The House, Utility Shed, Bbq Gas Hookup, Newer Roof & Furnace W/ Finished Basement. An Entertainer's Paradise
Extras
Legal Description Continued...As In Lt638927; S/T Lt559094, Lt559096 King. Includes: All Appliances, All Electrical Fixtures & Window Coverings. Please See Virtual Tour!
Property Details
Facts for 16 Wilkie Avenue, King
Status
Days on Market: 35
Last Status: Sold
Sold Date: Jun 12, 2017
Closed Date: Oct 06, 2017
Expiry Date: Jul 31, 2017
Sold Price: $1,528,000
Unavailable Date: Jun 12, 2017
Input Date: May 08, 2017
Property
Status: Sale
Property Type: Detached
Style: 2-Storey
Area: King
Community: Nobleton
Availability Date: Tba
Inside
Bedrooms: 4
Bathrooms: 4
Kitchens: 1
Rooms: 8
Den/Family Room: Yes
Air Conditioning: Central Air
Fireplace: Yes
Washrooms: 4
Building
Basement: Finished
Heat Type: Forced Air
Heat Source: Gas
Exterior: Brick
Exterior: Stone
Water Supply: Municipal
Special Designation: Unknown
Parking
Driveway: Private
Garage Spaces: 3
Garage Type: Attached
Covered Parking Spaces: 9
Total Parking Spaces: 12
Fees
Tax Year: 2016
Tax Legal Description: Pcl 39-1 Sec 65M2690; Lt 39 Pl 65M2690 ; S/T Right
Taxes: $6,432
Land
Cross Street: Hwy 27 & Ellis Ave.
Municipality District: King
Fronting On: East
Pool: None
Sewer: Sewers
Lot Depth: 193.52 Feet
Lot Frontage: 141.08 Feet
Additional Media
- Virtual Tour: https://propertypixs.com/16_wilkie_ave_nobleton_on?unbranded#top
Rooms
Room details for 16 Wilkie Avenue, King
| Type | Dimensions | Description |
|---|---|---|
| Kitchen Main | 3.61 x 5.85 | Eat-In Kitchen, Breakfast Bar, Granite Counter |
| Dining Main | 4.40 x 3.28 | Hardwood Floor, Open Concept |
| Living Main | 5.73 x 4.41 | Hardwood Floor, Open Concept, Bay Window |
| Family Main | 5.81 x 4.15 | Hardwood Floor, Fireplace |
| Master 2nd | 5.86 x 4.53 | Hardwood Floor, 5 Pc Ensuite, W/I Closet |
| 2nd Br 2nd | 3.90 x 3.10 | Hardwood Floor |
| 3rd Br 2nd | 3.85 x 5.41 | Hardwood Floor, Bay Window |
| 4th Br 2nd | 3.13 x 4.02 | Hardwood Floor |
| XXXXXXXX | XXX XX, XXXX |
XXXX XXX XXXX |
$X,XXX,XXX |
| XXX XX, XXXX |
XXXXXX XXX XXXX |
$X,XXX,XXX | |
| XXXXXXXX | XXX XX, XXXX |
XXXXXXX XXX XXXX |
|
| XXX XX, XXXX |
XXXXXX XXX XXXX |
$X,XXX,XXX |
| XXXXXXXX XXXX | XXX XX, XXXX | $1,528,000 XXX XXXX |
| XXXXXXXX XXXXXX | XXX XX, XXXX | $1,650,000 XXX XXXX |
| XXXXXXXX XXXXXXX | XXX XX, XXXX | XXX XXXX |
| XXXXXXXX XXXXXX | XXX XX, XXXX | $1,849,999 XXX XXXX |

Holy Family School
Elementary: CatholicNobleton Public School
Elementary: PublicKleinburg Public School
Elementary: PublicSt John the Baptist Elementary School
Elementary: CatholicSt Mary Catholic Elementary School
Elementary: CatholicAllan Drive Middle School
Elementary: PublicTommy Douglas Secondary School
Secondary: PublicHumberview Secondary School
Secondary: PublicSt. Michael Catholic Secondary School
Secondary: CatholicCardinal Ambrozic Catholic Secondary School
Secondary: CatholicEmily Carr Secondary School
Secondary: PublicCastlebrooke SS Secondary School
Secondary: Public- 4 bath
- 4 bed
25 West Coast Trail, King, Ontario • L0G 1N0 • Nobleton



