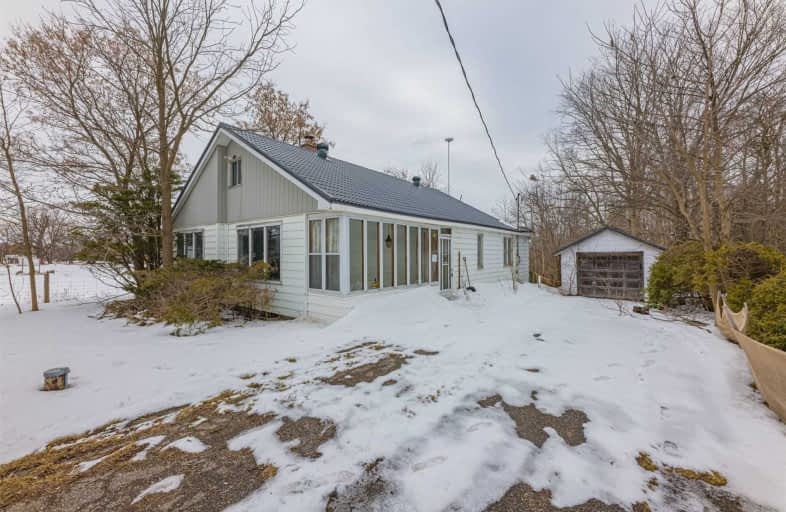Sold on Feb 14, 2020
Note: Property is not currently for sale or for rent.

-
Type: Detached
-
Style: Bungalow
-
Lot Size: 70 x 247.5 Feet
-
Age: No Data
-
Taxes: $3,246 per year
-
Days on Site: 10 Days
-
Added: Feb 04, 2020 (1 week on market)
-
Updated:
-
Last Checked: 3 months ago
-
MLS®#: N4683745
-
Listed By: Re/max realtron polsinello realty, brokerage
Fabulous Lot, Wonderful Opportunity In A Great Location.
Property Details
Facts for 16175 Jane Street, King
Status
Days on Market: 10
Last Status: Sold
Sold Date: Feb 14, 2020
Closed Date: Apr 30, 2020
Expiry Date: May 04, 2020
Sold Price: $725,000
Unavailable Date: Feb 14, 2020
Input Date: Feb 04, 2020
Prior LSC: Listing with no contract changes
Property
Status: Sale
Property Type: Detached
Style: Bungalow
Area: King
Community: Rural King
Availability Date: Immediate/Tba
Inside
Bedrooms: 3
Bathrooms: 2
Kitchens: 1
Rooms: 8
Den/Family Room: Yes
Air Conditioning: None
Fireplace: No
Washrooms: 2
Building
Basement: Unfinished
Heat Type: Forced Air
Heat Source: Oil
Exterior: Alum Siding
Water Supply: Well
Special Designation: Unknown
Parking
Driveway: Private
Garage Spaces: 1
Garage Type: Detached
Covered Parking Spaces: 6
Total Parking Spaces: 7
Fees
Tax Year: 2019
Tax Legal Description: Pt Lt 27 Con 4 King As In R528543 ; King
Taxes: $3,246
Land
Cross Street: Aurora Road And Lloy
Municipality District: King
Fronting On: East
Parcel Number: 034040095
Pool: None
Sewer: Septic
Lot Depth: 247.5 Feet
Lot Frontage: 70 Feet
Lot Irregularities: As Per Geowarehouse
Rooms
Room details for 16175 Jane Street, King
| Type | Dimensions | Description |
|---|---|---|
| Living Main | 4.00 x 5.00 | |
| Dining Main | 3.22 x 4.14 | |
| Kitchen Main | 3.70 x 4.90 | |
| Family Main | 3.48 x 9.45 | |
| Master Main | 3.73 x 4.57 | |
| 2nd Br Main | 2.77 x 3.78 | |
| 3rd Br Main | 2.97 x 4.70 |
| XXXXXXXX | XXX XX, XXXX |
XXXX XXX XXXX |
$XXX,XXX |
| XXX XX, XXXX |
XXXXXX XXX XXXX |
$XXX,XXX |
| XXXXXXXX XXXX | XXX XX, XXXX | $725,000 XXX XXXX |
| XXXXXXXX XXXXXX | XXX XX, XXXX | $429,900 XXX XXXX |

Kettleby Public School
Elementary: PublicSt Nicholas Catholic Elementary School
Elementary: CatholicOur Lady of Grace Catholic Elementary School
Elementary: CatholicKing City Public School
Elementary: PublicCrossland Public School
Elementary: PublicAlexander Muir Public School
Elementary: PublicÉSC Renaissance
Secondary: CatholicHoly Trinity High School
Secondary: CatholicDr G W Williams Secondary School
Secondary: PublicKing City Secondary School
Secondary: PublicAurora High School
Secondary: PublicSir William Mulock Secondary School
Secondary: Public

