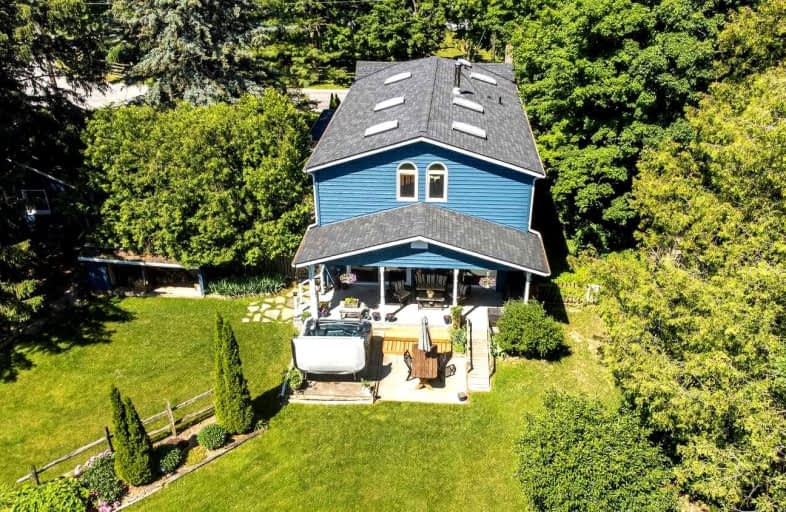Sold on Jan 30, 2023
Note: Property is not currently for sale or for rent.

-
Type: Detached
-
Style: 2-Storey
-
Size: 3000 sqft
-
Lot Size: 110.01 x 200 Feet
-
Age: 100+ years
-
Taxes: $5,377 per year
-
Days on Site: 77 Days
-
Added: Nov 14, 2022 (2 months on market)
-
Updated:
-
Last Checked: 2 months ago
-
MLS®#: N5825675
-
Listed By: Intercity realty inc., brokerage
*Move In* Or *Renovate/Build * Spectacular, Private 1/2 Acre Lot In Rural King's Historic Pocket Of Kettleby. Spacious & Charming 3,100 Sq Ft Home Features Soaring Vaulted Ceilings For A "Chalet" Feel, With An Open Concept Kitchen & Living Room. Extensive Addition With Separate Foundation (2000) Enlarges The Footprint Of This Home Offering Advantages For Those Interested In Rebuilding. Stunning 4-Season Views From This 110X200Ft Flat Property Backing Onto The Polo Fields, Where Your Only Rear Neighbours, Horses, Come To Greet You Along The Fence. Separate Detached 2 Car Garage Can Be Used As Workshop. Minutes To Hwy 400, Kings Finest Private Schools (Cds, Sac, Villanova) And In Close Proximity To All The Amenities King City, Aurora & Newmarket Have To Offer.
Extras
Fridge, Stove, Dishwasher, Microwave, Washer And Dryer. Snooker Pool Table & Accessories. Detached 2 Car Garage, Garden Shed, Custom Dog House/Shed And Enclosed Dog Run, New Siding (2020), Eavestroughs With Gutter Guards (2019)
Property Details
Facts for 16469 Keele Street, King
Status
Days on Market: 77
Last Status: Sold
Sold Date: Jan 30, 2023
Closed Date: Apr 12, 2023
Expiry Date: Feb 24, 2023
Sold Price: $1,420,000
Unavailable Date: Jan 30, 2023
Input Date: Nov 14, 2022
Property
Status: Sale
Property Type: Detached
Style: 2-Storey
Size (sq ft): 3000
Age: 100+
Area: King
Community: Rural King
Availability Date: Tba
Inside
Bedrooms: 2
Bathrooms: 3
Kitchens: 1
Rooms: 9
Den/Family Room: No
Air Conditioning: None
Fireplace: Yes
Laundry Level: Main
Washrooms: 3
Building
Basement: Full
Basement 2: Part Fin
Heat Type: Forced Air
Heat Source: Oil
Exterior: Vinyl Siding
Exterior: Wood
Water Supply: Well
Special Designation: Unknown
Other Structures: Garden Shed
Other Structures: Kennel
Parking
Driveway: Pvt Double
Garage Spaces: 2
Garage Type: Detached
Covered Parking Spaces: 4
Total Parking Spaces: 6
Fees
Tax Year: 2021
Tax Legal Description: Pt Lt 29 Con 3 King As In R338277 ; King
Taxes: $5,377
Highlights
Feature: Clear View
Feature: Fenced Yard
Feature: Golf
Feature: Hospital
Feature: Level
Feature: School Bus Route
Land
Cross Street: Keele St / Kettleby
Municipality District: King
Fronting On: West
Parcel Number: 034050014
Pool: None
Sewer: Septic
Lot Depth: 200 Feet
Lot Frontage: 110.01 Feet
Acres: .50-1.99
Additional Media
- Virtual Tour: https://tours.stallonemedia.com/public/vtour/display/2011992?idx=1#!/
Rooms
Room details for 16469 Keele Street, King
| Type | Dimensions | Description |
|---|---|---|
| Dining Main | 4.30 x 5.43 | W/O To Sunroom, Hardwood Floor, Large Window |
| Kitchen Main | 4.25 x 4.35 | Open Concept, Combined W/Br, Hardwood Floor |
| Breakfast Main | 3.55 x 3.74 | Pantry, Combined W/Kitchen, Hardwood Floor |
| Sunroom Main | 4.28 x 4.57 | W/O To Yard, Large Window, Laminate |
| Great Rm Main | 7.53 x 7.77 | Vaulted Ceiling, Skylight, W/O To Deck |
| Loft Upper | 2.90 x 7.77 | Vaulted Ceiling, Open Concept, Hardwood Floor |
| Prim Bdrm Upper | 4.17 x 4.36 | 2 Pc Ensuite, W/I Closet, Hardwood Floor |
| 2nd Br Upper | 4.20 x 4.30 | Skylight, Double Closet, Hardwood Floor |
| Rec Lower | 7.14 x 11.15 | Open Concept, Window |
| XXXXXXXX | XXX XX, XXXX |
XXXX XXX XXXX |
$X,XXX,XXX |
| XXX XX, XXXX |
XXXXXX XXX XXXX |
$X,XXX,XXX | |
| XXXXXXXX | XXX XX, XXXX |
XXXXXXX XXX XXXX |
|
| XXX XX, XXXX |
XXXXXX XXX XXXX |
$X,XXX,XXX | |
| XXXXXXXX | XXX XX, XXXX |
XXXXXXX XXX XXXX |
|
| XXX XX, XXXX |
XXXXXX XXX XXXX |
$X,XXX,XXX | |
| XXXXXXXX | XXX XX, XXXX |
XXXXXXX XXX XXXX |
|
| XXX XX, XXXX |
XXXXXX XXX XXXX |
$X,XXX,XXX |
| XXXXXXXX XXXX | XXX XX, XXXX | $1,420,000 XXX XXXX |
| XXXXXXXX XXXXXX | XXX XX, XXXX | $1,499,700 XXX XXXX |
| XXXXXXXX XXXXXXX | XXX XX, XXXX | XXX XXXX |
| XXXXXXXX XXXXXX | XXX XX, XXXX | $1,499,900 XXX XXXX |
| XXXXXXXX XXXXXXX | XXX XX, XXXX | XXX XXXX |
| XXXXXXXX XXXXXX | XXX XX, XXXX | $1,698,000 XXX XXXX |
| XXXXXXXX XXXXXXX | XXX XX, XXXX | XXX XXXX |
| XXXXXXXX XXXXXX | XXX XX, XXXX | $1,789,000 XXX XXXX |

Kettleby Public School
Elementary: PublicSt Nicholas Catholic Elementary School
Elementary: CatholicCrossland Public School
Elementary: PublicTerry Fox Public School
Elementary: PublicAlexander Muir Public School
Elementary: PublicClearmeadow Public School
Elementary: PublicÉSC Renaissance
Secondary: CatholicDr G W Williams Secondary School
Secondary: PublicDr John M Denison Secondary School
Secondary: PublicKing City Secondary School
Secondary: PublicAurora High School
Secondary: PublicSir William Mulock Secondary School
Secondary: Public- 2 bath
- 3 bed
3125 Lloydtown-Aurora Sideroad, King, Ontario • L7B 0G3 • Rural King
- 3 bath
- 4 bed
16585 Jane Street, King, Ontario • L7B 0G8 • Rural King




