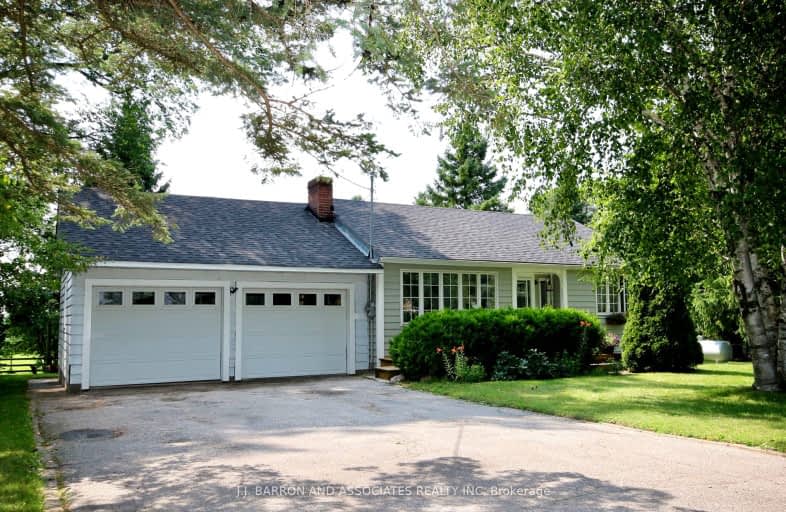
Video Tour
Car-Dependent
- Almost all errands require a car.
3
/100
Somewhat Bikeable
- Almost all errands require a car.
21
/100

Kettleby Public School
Elementary: Public
2.74 km
St Nicholas Catholic Elementary School
Elementary: Catholic
5.02 km
Crossland Public School
Elementary: Public
5.74 km
Terry Fox Public School
Elementary: Public
5.61 km
Alexander Muir Public School
Elementary: Public
6.25 km
Clearmeadow Public School
Elementary: Public
5.68 km
ÉSC Renaissance
Secondary: Catholic
8.13 km
Dr G W Williams Secondary School
Secondary: Public
7.51 km
Dr John M Denison Secondary School
Secondary: Public
8.55 km
King City Secondary School
Secondary: Public
9.61 km
Aurora High School
Secondary: Public
5.91 km
Sir William Mulock Secondary School
Secondary: Public
6.05 km
-
Dr. Margaret Arkinstall Park
Sawmill Valley Dr, Newmarket ON 5.48km -
Wesley Brooks Memorial Conservation Area
Newmarket ON 8.36km -
George Richardson Park
Bayview Pky, Newmarket ON L3Y 3P8 9.92km
-
TD Bank Financial Group
16655 Yonge St (at Mulock Dr.), Newmarket ON L3X 1V6 6.53km -
CIBC
16715 Yonge St (Yonge & Mulock), Newmarket ON L3X 1X4 6.54km -
Banque Nationale du Canada
72 Davis Dr, Newmarket ON L3Y 2M7 7.48km

