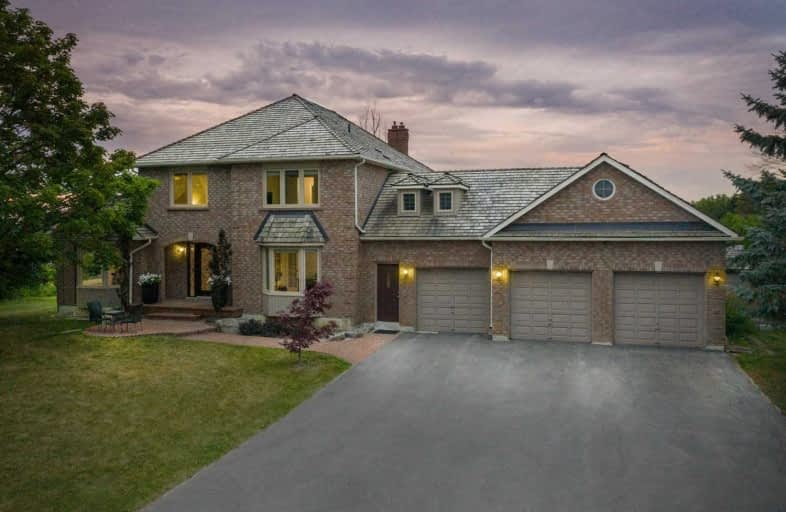Sold on Feb 15, 2020
Note: Property is not currently for sale or for rent.

-
Type: Detached
-
Style: 2-Storey
-
Lot Size: 109.94 x 365.64 Feet
-
Age: No Data
-
Taxes: $9,250 per year
-
Days on Site: 44 Days
-
Added: Jan 02, 2020 (1 month on market)
-
Updated:
-
Last Checked: 2 months ago
-
MLS®#: N4659243
-
Listed By: Century 21 fine living realty inc., brokerage
**Only 1 Acre Lot Available In All Of Nobleton** Stunning & Fully Renovated Home In Prestigious Neighbourhood. $$$$ Spent On Exceptional Details. . Gorgeous Curb Appeal W/ New Driveway & 3 Car Garage. Well Appointed Rear Yard W/ Heated Outdoor Pool, New Interlock & Lush Landscaping Throughout. Impressive Waterproof Deck With Glass Railing. Basement Walkout To Extensive Under Deck Patio Space. The Home Features An Impressive List Of Upgrades (See Attachments)
Extras
All Existing Light Fixtures & All Existing Window Coverings/Blinds. Samsung S/S Fridge, Stove, Dishwasher, Red Samsung Washer/Dryer. Central Vac & All Attachments. Garage Door Openers W/ Remote. New Water Softener, Bsmt Fridge, Stove, Sauna
Property Details
Facts for 167 Sheardown Drive, King
Status
Days on Market: 44
Last Status: Sold
Sold Date: Feb 15, 2020
Closed Date: Apr 15, 2020
Expiry Date: Jun 30, 2020
Sold Price: $1,540,000
Unavailable Date: Feb 15, 2020
Input Date: Jan 02, 2020
Property
Status: Sale
Property Type: Detached
Style: 2-Storey
Area: King
Community: Nobleton
Availability Date: Tba
Inside
Bedrooms: 4
Bathrooms: 4
Kitchens: 2
Rooms: 10
Den/Family Room: Yes
Air Conditioning: Central Air
Fireplace: Yes
Laundry Level: Main
Central Vacuum: Y
Washrooms: 4
Building
Basement: Fin W/O
Heat Type: Forced Air
Heat Source: Gas
Exterior: Brick
Water Supply: Municipal
Special Designation: Unknown
Other Structures: Garden Shed
Parking
Driveway: Private
Garage Spaces: 3
Garage Type: Attached
Covered Parking Spaces: 6
Total Parking Spaces: 10
Fees
Tax Year: 2019
Tax Legal Description: Lot 41 Plan 65M-2595
Taxes: $9,250
Highlights
Feature: Clear View
Land
Cross Street: Hwy 27 & Sheardown D
Municipality District: King
Fronting On: South
Pool: Inground
Sewer: Septic
Lot Depth: 365.64 Feet
Lot Frontage: 109.94 Feet
Additional Media
- Virtual Tour: https://167sheardowndrive.com/public/vtour/display/1370533?idx=1#!/
Rooms
Room details for 167 Sheardown Drive, King
| Type | Dimensions | Description |
|---|---|---|
| Living Main | 4.57 x 5.32 | Hardwood Floor, Bay Window, Open Concept |
| Kitchen Main | 3.78 x 3.17 | Breakfast Bar, Eat-In Kitchen, Pantry |
| Dining Main | 4.57 x 5.12 | Hardwood Floor, Open Concept, Walk Through |
| Family Main | 4.00 x 6.64 | Hardwood Floor, Fireplace, Bay Window |
| Office Main | 3.89 x 3.88 | Hardwood Floor, Large Window, Double Doors |
| Breakfast Main | 4.57 x 4.00 | Ceramic Floor, Bay Window, W/O To Deck |
| Master 2nd | 4.00 x 5.48 | Hardwood Floor, 5 Pc Ensuite, W/I Closet |
| 2nd Br 2nd | 3.89 x 3.89 | Hardwood Floor, Large Window, His/Hers Closets |
| 3rd Br 2nd | 3.20 x 3.89 | Hardwood Floor, Large Window, Closet |
| 4th Br 2nd | 3.20 x 3.90 | Hardwood Floor, Large Window, Closet |
| Rec Lower | 5.48 x 11.36 | Laminate, Open Concept, Large Window |
| Kitchen Lower | 3.17 x 9.07 | Laminate, B/I Appliances, Large Window |
| XXXXXXXX | XXX XX, XXXX |
XXXX XXX XXXX |
$X,XXX,XXX |
| XXX XX, XXXX |
XXXXXX XXX XXXX |
$X,XXX,XXX | |
| XXXXXXXX | XXX XX, XXXX |
XXXXXXXX XXX XXXX |
|
| XXX XX, XXXX |
XXXXXX XXX XXXX |
$X,XXX,XXX | |
| XXXXXXXX | XXX XX, XXXX |
XXXXXXX XXX XXXX |
|
| XXX XX, XXXX |
XXXXXX XXX XXXX |
$X,XXX,XXX | |
| XXXXXXXX | XXX XX, XXXX |
XXXXXXX XXX XXXX |
|
| XXX XX, XXXX |
XXXXXX XXX XXXX |
$X,XXX,XXX |
| XXXXXXXX XXXX | XXX XX, XXXX | $1,540,000 XXX XXXX |
| XXXXXXXX XXXXXX | XXX XX, XXXX | $1,649,900 XXX XXXX |
| XXXXXXXX XXXXXXXX | XXX XX, XXXX | XXX XXXX |
| XXXXXXXX XXXXXX | XXX XX, XXXX | $1,695,000 XXX XXXX |
| XXXXXXXX XXXXXXX | XXX XX, XXXX | XXX XXXX |
| XXXXXXXX XXXXXX | XXX XX, XXXX | $1,749,000 XXX XXXX |
| XXXXXXXX XXXXXXX | XXX XX, XXXX | XXX XXXX |
| XXXXXXXX XXXXXX | XXX XX, XXXX | $1,888,000 XXX XXXX |

Holy Family School
Elementary: CatholicNobleton Public School
Elementary: PublicEllwood Memorial Public School
Elementary: PublicSt John the Baptist Elementary School
Elementary: CatholicSt Mary Catholic Elementary School
Elementary: CatholicAllan Drive Middle School
Elementary: PublicTommy Douglas Secondary School
Secondary: PublicHumberview Secondary School
Secondary: PublicSt. Michael Catholic Secondary School
Secondary: CatholicCardinal Ambrozic Catholic Secondary School
Secondary: CatholicEmily Carr Secondary School
Secondary: PublicCastlebrooke SS Secondary School
Secondary: Public- 4 bath
- 4 bed
25 West Coast Trail, King, Ontario • L0G 1N0 • Nobleton



