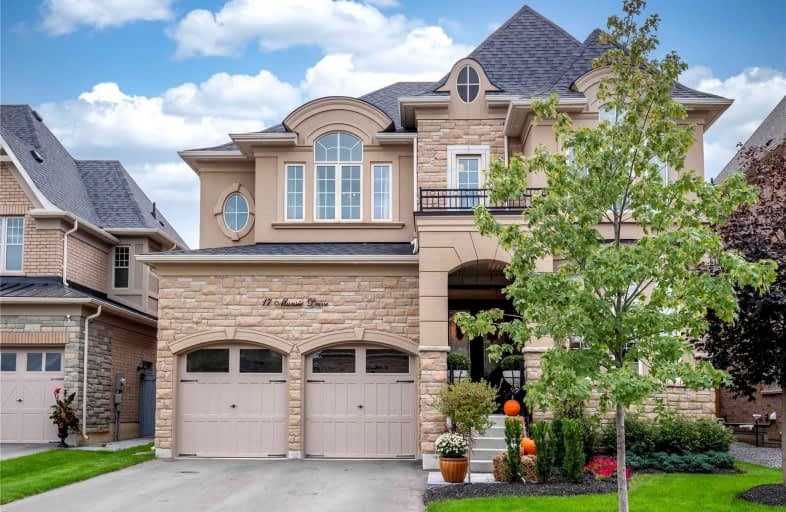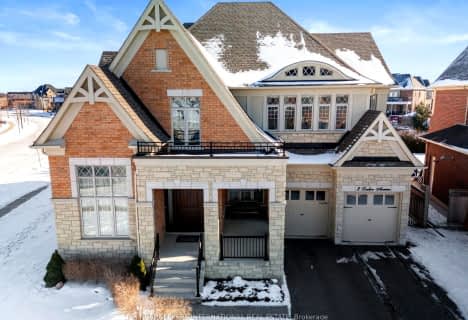
Pope Francis Catholic Elementary School
Elementary: Catholic
7.16 km
École élémentaire La Fontaine
Elementary: Public
7.14 km
Nobleton Public School
Elementary: Public
1.83 km
Kleinburg Public School
Elementary: Public
6.31 km
St John the Baptist Elementary School
Elementary: Catholic
5.45 km
St Mary Catholic Elementary School
Elementary: Catholic
1.55 km
Tommy Douglas Secondary School
Secondary: Public
8.83 km
Humberview Secondary School
Secondary: Public
6.78 km
St. Michael Catholic Secondary School
Secondary: Catholic
7.96 km
Cardinal Ambrozic Catholic Secondary School
Secondary: Catholic
12.12 km
St Jean de Brebeuf Catholic High School
Secondary: Catholic
10.01 km
Emily Carr Secondary School
Secondary: Public
9.83 km







