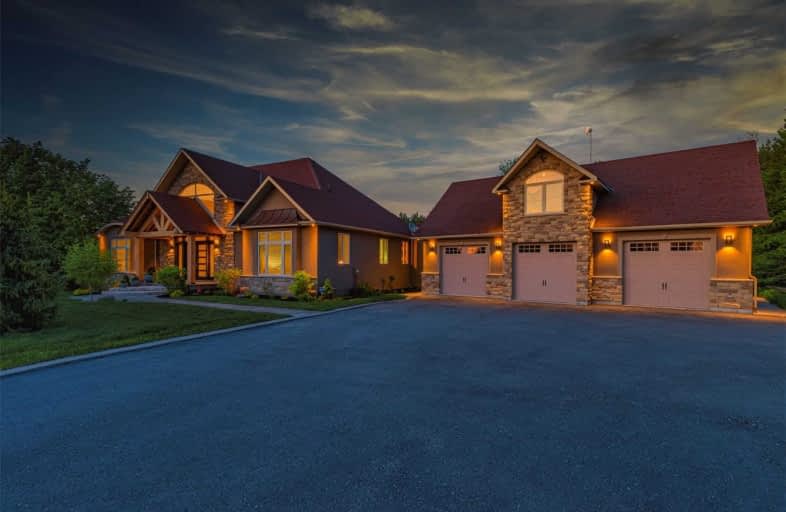Sold on Jan 23, 2021
Note: Property is not currently for sale or for rent.

-
Type: Detached
-
Style: Bungalow
-
Lot Size: 240 x 228.08 Feet
-
Age: No Data
-
Taxes: $8,960 per year
-
Days on Site: 3 Days
-
Added: Jan 20, 2021 (3 days on market)
-
Updated:
-
Last Checked: 2 months ago
-
MLS®#: N5090157
-
Listed By: Chestnut park real estate limited, brokerage
This Impressive Custom Home Sits On 1.25 Acres In The Heart Of King Township. An Open Concept Main Level Is Accented W/ 22 Vaulted Ceilings, Floor To Ceiling Fireplace & Custom Chef's Kitchen. Tri-Fold Doors Open Wide To Create A Seamless Relationship Between Indoors & Out. The Master Bdrm Is One Dreams Are Made Of W/ A Spa Inspired Ensuite & Magazine Quality Walk-In. Many Finishes Throughout Have Been Imported From Italy Making This Home Truly One-Of-A-Kind.
Extras
Coach House Above Garage. Wonderful Location- 5 Minutes To Hwy 400, 30 Minutes To Pearson & Less Than 1 Hr From T.O. Close To Shopping, Amenities & Some Of Ontario's Finest Schools.
Property Details
Facts for 17005 Jane Street, King
Status
Days on Market: 3
Last Status: Sold
Sold Date: Jan 23, 2021
Closed Date: Apr 30, 2021
Expiry Date: Mar 21, 2021
Sold Price: $2,595,000
Unavailable Date: Jan 23, 2021
Input Date: Jan 21, 2021
Prior LSC: Listing with no contract changes
Property
Status: Sale
Property Type: Detached
Style: Bungalow
Area: King
Community: Rural King
Availability Date: 90 Days
Inside
Bedrooms: 5
Bedrooms Plus: 1
Bathrooms: 5
Kitchens: 1
Kitchens Plus: 1
Rooms: 10
Den/Family Room: No
Air Conditioning: Central Air
Fireplace: Yes
Laundry Level: Main
Washrooms: 5
Utilities
Electricity: Yes
Gas: No
Cable: No
Telephone: Yes
Building
Basement: Fin W/O
Basement 2: Sep Entrance
Heat Type: Radiant
Heat Source: Propane
Exterior: Stone
Exterior: Stucco/Plaster
Water Supply Type: Drilled Well
Water Supply: Well
Special Designation: Unknown
Other Structures: Aux Residences
Parking
Driveway: Private
Garage Spaces: 3
Garage Type: Attached
Covered Parking Spaces: 6
Total Parking Spaces: 9
Fees
Tax Year: 2020
Tax Legal Description: Con 4 Pt Lot 32
Taxes: $8,960
Highlights
Feature: Grnbelt/Cons
Feature: Rolling
Feature: School
Feature: Wooded/Treed
Land
Cross Street: Jane Street & Aurora
Municipality District: King
Fronting On: East
Pool: None
Sewer: Septic
Lot Depth: 228.08 Feet
Lot Frontage: 240 Feet
Acres: .50-1.99
Additional Media
- Virtual Tour: https://salisburymedia.ca/17005-jane-street-king/
Rooms
Room details for 17005 Jane Street, King
| Type | Dimensions | Description |
|---|---|---|
| Living Main | 5.70 x 7.75 | Hardwood Floor, Electric Fireplace, Combined W/Dining |
| Dining Main | 4.94 x 5.66 | Hardwood Floor, W/O To Deck, Combined W/Living |
| Kitchen Main | 4.95 x 7.99 | Hardwood Floor, Stainless Steel Appl, Quartz Counter |
| Master Main | 6.71 x 6.78 | Hardwood Floor, 5 Pc Ensuite, His/Hers Closets |
| 2nd Br Main | 4.19 x 4.72 | Hardwood Floor, 3 Pc Ensuite, W/I Closet |
| 3rd Br Main | 4.36 x 4.50 | Hardwood Floor, 3 Pc Ensuite, W/I Closet |
| 4th Br Main | 4.50 x 4.69 | Hardwood Floor, Large Window |
| Rec Bsmt | 8.30 x 13.81 | Broadloom, W/O To Yard |
| Br Bsmt | 3.59 x 5.09 | Broadloom, 3 Pc Bath, Closet |
| Living Upper | - | |
| Kitchen Upper | - | |
| 5th Br Upper | - |
| XXXXXXXX | XXX XX, XXXX |
XXXX XXX XXXX |
$X,XXX,XXX |
| XXX XX, XXXX |
XXXXXX XXX XXXX |
$X,XXX,XXX | |
| XXXXXXXX | XXX XX, XXXX |
XXXXXXXX XXX XXXX |
|
| XXX XX, XXXX |
XXXXXX XXX XXXX |
$X,XXX,XXX | |
| XXXXXXXX | XXX XX, XXXX |
XXXXXXX XXX XXXX |
|
| XXX XX, XXXX |
XXXXXX XXX XXXX |
$X,XXX,XXX | |
| XXXXXXXX | XXX XX, XXXX |
XXXXXXX XXX XXXX |
|
| XXX XX, XXXX |
XXXXXX XXX XXXX |
$X,XXX,XXX | |
| XXXXXXXX | XXX XX, XXXX |
XXXXXXX XXX XXXX |
|
| XXX XX, XXXX |
XXXXXX XXX XXXX |
$X,XXX,XXX | |
| XXXXXXXX | XXX XX, XXXX |
XXXXXXX XXX XXXX |
|
| XXX XX, XXXX |
XXXXXX XXX XXXX |
$X,XXX,XXX |
| XXXXXXXX XXXX | XXX XX, XXXX | $2,595,000 XXX XXXX |
| XXXXXXXX XXXXXX | XXX XX, XXXX | $2,595,000 XXX XXXX |
| XXXXXXXX XXXXXXXX | XXX XX, XXXX | XXX XXXX |
| XXXXXXXX XXXXXX | XXX XX, XXXX | $2,595,000 XXX XXXX |
| XXXXXXXX XXXXXXX | XXX XX, XXXX | XXX XXXX |
| XXXXXXXX XXXXXX | XXX XX, XXXX | $2,750,000 XXX XXXX |
| XXXXXXXX XXXXXXX | XXX XX, XXXX | XXX XXXX |
| XXXXXXXX XXXXXX | XXX XX, XXXX | $2,990,000 XXX XXXX |
| XXXXXXXX XXXXXXX | XXX XX, XXXX | XXX XXXX |
| XXXXXXXX XXXXXX | XXX XX, XXXX | $2,999,000 XXX XXXX |
| XXXXXXXX XXXXXXX | XXX XX, XXXX | XXX XXXX |
| XXXXXXXX XXXXXX | XXX XX, XXXX | $3,149,900 XXX XXXX |

St Charles School
Elementary: CatholicKettleby Public School
Elementary: PublicSt Nicholas Catholic Elementary School
Elementary: CatholicW H Day Elementary School
Elementary: PublicSt Angela Merici Catholic Elementary School
Elementary: CatholicAlexander Muir Public School
Elementary: PublicBradford Campus
Secondary: PublicHoly Trinity High School
Secondary: CatholicKing City Secondary School
Secondary: PublicBradford District High School
Secondary: PublicAurora High School
Secondary: PublicSir William Mulock Secondary School
Secondary: Public

