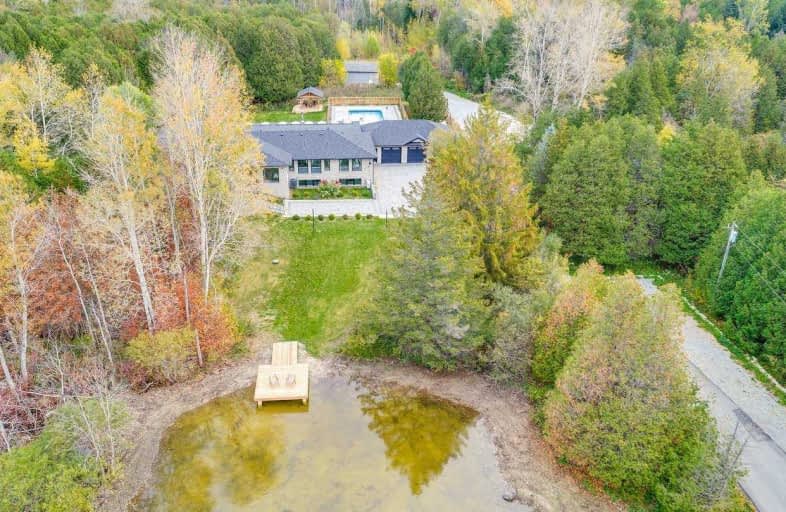Removed on Feb 04, 2020
Note: Property is not currently for sale or for rent.

-
Type: Detached
-
Style: Sidesplit 5
-
Size: 5000 sqft
-
Lot Size: 264.01 x 3278.16 Feet
-
Age: No Data
-
Taxes: $4,251 per year
-
Days on Site: 109 Days
-
Added: Oct 18, 2019 (3 months on market)
-
Updated:
-
Last Checked: 2 months ago
-
MLS®#: N4611909
-
Listed By: Re/max hallmark realty ltd., brokerage
New Custom-8000 Sq Ft Built Abode W/Glamorous,Designer-Inspired Details.Gated Entry To This Private&Picturesque 20 Acre Landscape.Home Boasts Luxury & Comfort W/Egyptian Crystal Chandeliers,Hardwood Floors,Prominent Millwork& Architectural Details,Custom Cabinetry,Quartz Counters,Top Of The Line Appliances,Built-In Speakers,Multiple Walk-Outs/Balconies,Smart Home System,Theatre,Gym,Sauna,Wine Cellar,Large Picture Windows, Large Heated Pool + More.
Extras
Fantastic Home For Family & Entertaining Lifestyles.Lounge By The Inground Pool,Spend Time In The Workshop W/Electricity&Woodstove Or Go For Nature Walks.All This W/Easy Access To Hwy400,Country Day School,Pearson Airport,&Villanova College
Property Details
Facts for 17015 8th Concession Road, King
Status
Days on Market: 109
Last Status: Suspended
Sold Date: Jun 07, 2025
Closed Date: Nov 30, -0001
Expiry Date: May 20, 2020
Unavailable Date: Feb 04, 2020
Input Date: Oct 18, 2019
Prior LSC: Listing with no contract changes
Property
Status: Sale
Property Type: Detached
Style: Sidesplit 5
Size (sq ft): 5000
Area: King
Community: Pottageville
Availability Date: Tba
Inside
Bedrooms: 5
Bedrooms Plus: 1
Bathrooms: 7
Kitchens: 1
Rooms: 11
Den/Family Room: Yes
Air Conditioning: Central Air
Fireplace: Yes
Laundry Level: Upper
Central Vacuum: Y
Washrooms: 7
Building
Basement: Fin W/O
Basement 2: Sep Entrance
Heat Type: Forced Air
Heat Source: Propane
Exterior: Brick
Exterior: Stone
Water Supply: Well
Special Designation: Unknown
Other Structures: Workshop
Parking
Driveway: Private
Garage Spaces: 3
Garage Type: Attached
Covered Parking Spaces: 9
Total Parking Spaces: 12
Fees
Tax Year: 2019
Tax Legal Description: Pt Lt 32 Con 7 King As In R451261;S/T A22306A King
Taxes: $4,251
Highlights
Feature: Golf
Feature: Grnbelt/Conserv
Feature: Lake/Pond
Feature: School
Feature: Wooded/Treed
Land
Cross Street: Hwy 9 & Hwy 27
Municipality District: King
Fronting On: East
Pool: Inground
Sewer: Septic
Lot Depth: 3278.16 Feet
Lot Frontage: 264.01 Feet
Lot Irregularities: 20 Acres
Acres: 10-24.99
Additional Media
- Virtual Tour: http://tours.tyso.ca/17015concessionrd8/
Rooms
Room details for 17015 8th Concession Road, King
| Type | Dimensions | Description |
|---|---|---|
| Living Main | 4.21 x 7.00 | Hardwood Floor, Crown Moulding, Picture Window |
| Dining Main | 4.73 x 8.93 | Hardwood Floor, Crown Moulding, Built-In Speakers |
| Kitchen Main | 4.60 x 9.62 | Quartz Counter, Breakfast Bar, Stainless Steel Appl |
| Breakfast Main | 4.60 x 9.62 | Open Concept, Combined W/Kitchen, Pot Lights |
| Family Main | 4.68 x 15.79 | Hardwood Floor, Skylight, W/O To Deck |
| Office Main | 2.82 x 3.10 | Hardwood Floor, Crown Moulding, Picture Window |
| Master Upper | 4.71 x 5.79 | 5 Pc Ensuite, W/I Closet, Large Window |
| 2nd Br Upper | 3.64 x 5.71 | 4 Pc Ensuite, W/I Closet, Large Window |
| 3rd Br In Betwn | 3.77 x 4.66 | Semi Ensuite, Closet, Large Window |
| 4th Br In Betwn | 3.76 x 4.45 | Laminate, Closet, Picture Window |
| 5th Br In Betwn | 4.44 x 4.70 | 4 Pc Ensuite, W/I Closet, W/O To Deck |
| Rec Lower | 8.63 x 16.31 | Wet Bar, W/O To Patio, Combined W/Game |
| XXXXXXXX | XXX XX, XXXX |
XXXXXXX XXX XXXX |
|
| XXX XX, XXXX |
XXXXXX XXX XXXX |
$X,XXX,XXX | |
| XXXXXXXX | XXX XX, XXXX |
XXXXXXX XXX XXXX |
|
| XXX XX, XXXX |
XXXXXX XXX XXXX |
$X,XXX,XXX | |
| XXXXXXXX | XXX XX, XXXX |
XXXXXXXX XXX XXXX |
|
| XXX XX, XXXX |
XXXXXX XXX XXXX |
$X,XXX,XXX | |
| XXXXXXXX | XXX XX, XXXX |
XXXXXXX XXX XXXX |
|
| XXX XX, XXXX |
XXXXXX XXX XXXX |
$X,XXX,XXX | |
| XXXXXXXX | XXX XX, XXXX |
XXXX XXX XXXX |
$XXX,XXX |
| XXX XX, XXXX |
XXXXXX XXX XXXX |
$XXX,XXX |
| XXXXXXXX XXXXXXX | XXX XX, XXXX | XXX XXXX |
| XXXXXXXX XXXXXX | XXX XX, XXXX | $2,900,000 XXX XXXX |
| XXXXXXXX XXXXXXX | XXX XX, XXXX | XXX XXXX |
| XXXXXXXX XXXXXX | XXX XX, XXXX | $2,998,000 XXX XXXX |
| XXXXXXXX XXXXXXXX | XXX XX, XXXX | XXX XXXX |
| XXXXXXXX XXXXXX | XXX XX, XXXX | $3,798,000 XXX XXXX |
| XXXXXXXX XXXXXXX | XXX XX, XXXX | XXX XXXX |
| XXXXXXXX XXXXXX | XXX XX, XXXX | $4,499,000 XXX XXXX |
| XXXXXXXX XXXX | XXX XX, XXXX | $804,000 XXX XXXX |
| XXXXXXXX XXXXXX | XXX XX, XXXX | $929,000 XXX XXXX |

Schomberg Public School
Elementary: PublicSir William Osler Public School
Elementary: PublicKettleby Public School
Elementary: PublicSt Patrick Catholic Elementary School
Elementary: CatholicNobleton Public School
Elementary: PublicSt Mary Catholic Elementary School
Elementary: CatholicBradford Campus
Secondary: PublicHoly Trinity High School
Secondary: CatholicKing City Secondary School
Secondary: PublicBradford District High School
Secondary: PublicHumberview Secondary School
Secondary: PublicSt. Michael Catholic Secondary School
Secondary: Catholic

