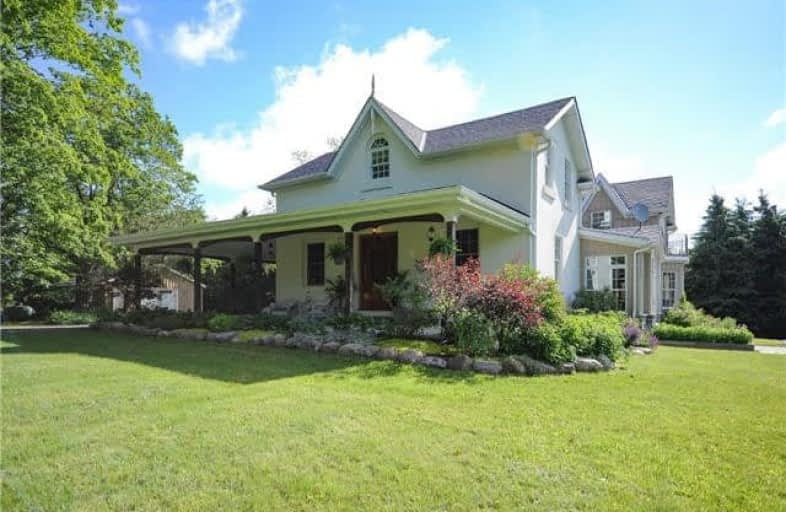Sold on Aug 24, 2017
Note: Property is not currently for sale or for rent.

-
Type: Detached
-
Style: 1 1/2 Storey
-
Size: 3500 sqft
-
Lot Size: 780 x 637 Feet
-
Age: 100+ years
-
Taxes: $2,363 per year
-
Days on Site: 63 Days
-
Added: Sep 07, 2019 (2 months on market)
-
Updated:
-
Last Checked: 2 months ago
-
MLS®#: N3851355
-
Listed By: J.j. barron and associates realty inc, brokerage
Stunning Renovation On Classic "Old Ontario" Farm House. Majestically Set On Mature Treed 12 Acre Lot That Provides The Utmost Privacy ! Huge Eat-In Custom Kitchen/Family Room Walks Out To Large Deck Overlooking Inground Pool & Large Patio, Perfect For Entertaining. Incredible Open Concept Dining Room Includes Cathedral Ceiling & Natural Stone & Pine Accents. Sun Filled Master Includes Large 5 Pc Ens, W/I Closet & French Doors To Balcony Looking South.
Extras
Separate Entrance Opens To Huge Lower Level That Offers Games/Family Room, 5th Bedroom, 3Pc Bath And Roughed In Kitchen Perfect For Nanny Or Extended Family! One Of A Kind Country Opportunity(800' Frontage)
Property Details
Facts for 17165 Jane Street, King
Status
Days on Market: 63
Last Status: Sold
Sold Date: Aug 24, 2017
Closed Date: Dec 06, 2017
Expiry Date: Dec 31, 2017
Sold Price: $2,400,000
Unavailable Date: Aug 24, 2017
Input Date: Jun 22, 2017
Property
Status: Sale
Property Type: Detached
Style: 1 1/2 Storey
Size (sq ft): 3500
Age: 100+
Area: King
Community: Rural King
Availability Date: 60 Days/Tba
Inside
Bedrooms: 4
Bedrooms Plus: 1
Bathrooms: 5
Kitchens: 1
Kitchens Plus: 1
Rooms: 11
Den/Family Room: Yes
Air Conditioning: None
Fireplace: Yes
Laundry Level: Main
Central Vacuum: Y
Washrooms: 5
Utilities
Electricity: Yes
Gas: Yes
Cable: Available
Telephone: Yes
Building
Basement: Finished
Basement 2: Sep Entrance
Heat Type: Forced Air
Heat Source: Propane
Exterior: Stucco/Plaster
Exterior: Wood
Elevator: N
UFFI: No
Energy Certificate: N
Green Verification Status: N
Water Supply Type: Dug Well
Water Supply: Well
Physically Handicapped-Equipped: N
Special Designation: Unknown
Other Structures: Drive Shed
Other Structures: Paddocks
Retirement: N
Parking
Driveway: Private
Garage Spaces: 2
Garage Type: Detached
Covered Parking Spaces: 10
Total Parking Spaces: 12
Fees
Tax Year: 2016
Tax Legal Description: Part Of Lot 33 Concession 4 King
Taxes: $2,363
Land
Cross Street: Jane St. S Of Davis
Municipality District: King
Fronting On: East
Pool: Inground
Sewer: Septic
Lot Depth: 637 Feet
Lot Frontage: 780 Feet
Lot Irregularities: 12 Acre More Or Less
Acres: 10-24.99
Waterfront: None
Additional Media
- Virtual Tour: http://www.myvisuallistings.com/pfsnb/242148
Rooms
Room details for 17165 Jane Street, King
| Type | Dimensions | Description |
|---|---|---|
| Kitchen Main | 5.89 x 9.66 | Wood Floor, Renovated, W/O To Deck |
| Breakfast Main | 4.16 x 5.89 | Granite Counter, Wood Floor, Pot Lights |
| Dining Main | 5.24 x 5.48 | Gas Fireplace, Wood Floor, French Doors |
| Solarium Main | 3.67 x 6.00 | Cathedral Ceiling, Ceramic Floor, Wood Trim |
| Family Main | 4.66 x 5.69 | Stone Fireplace, Wood Floor, Wood Trim |
| Den Main | 3.20 x 3.66 | B/I Bookcase, Wood Floor, Separate Rm |
| Master Upper | 5.84 x 7.01 | 5 Pc Ensuite, W/I Closet, W/O To Balcony |
| 2nd Br Upper | 4.25 x 4.80 | 4 Pc Ensuite, Wood Floor, O/Looks Backyard |
| 3rd Br Upper | - | Wood Floor, B/I Bookcase, Double Closet |
| 4th Br Upper | - | Wood Floor, Double Closet, O/Looks Garden |
| Games Lower | - | Broadloom, 4 Pc Bath |
| 5th Br Lower | - | Broadloom, Closet |
| XXXXXXXX | XXX XX, XXXX |
XXXX XXX XXXX |
$X,XXX,XXX |
| XXX XX, XXXX |
XXXXXX XXX XXXX |
$X,XXX,XXX |
| XXXXXXXX XXXX | XXX XX, XXXX | $2,400,000 XXX XXXX |
| XXXXXXXX XXXXXX | XXX XX, XXXX | $2,495,000 XXX XXXX |

St Charles School
Elementary: CatholicKettleby Public School
Elementary: PublicSt Nicholas Catholic Elementary School
Elementary: CatholicW H Day Elementary School
Elementary: PublicSt Angela Merici Catholic Elementary School
Elementary: CatholicAlexander Muir Public School
Elementary: PublicBradford Campus
Secondary: PublicHoly Trinity High School
Secondary: CatholicDr John M Denison Secondary School
Secondary: PublicBradford District High School
Secondary: PublicAurora High School
Secondary: PublicSir William Mulock Secondary School
Secondary: Public- — bath
- — bed
420 Kettleby Road, King, Ontario • L7B 0C9 • King City



