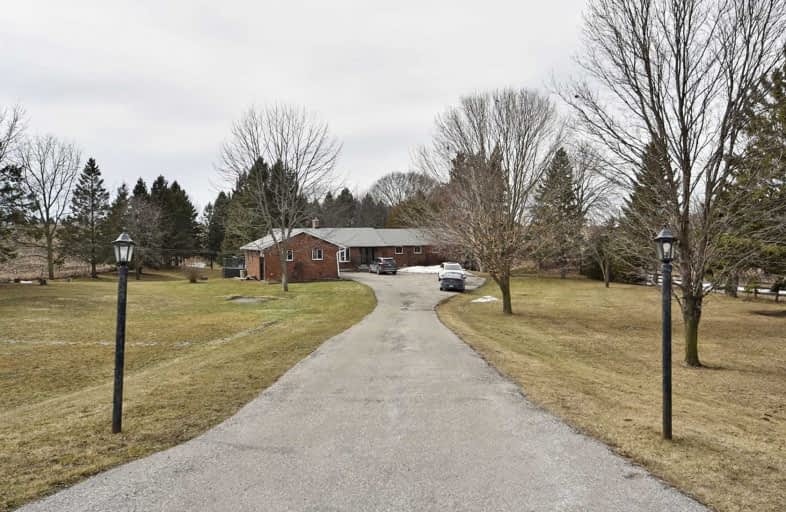Removed on Jun 23, 2021
Note: Property is not currently for sale or for rent.

-
Type: Detached
-
Style: Bungalow-Raised
-
Lot Size: 200 x 582.86 Feet
-
Age: No Data
-
Taxes: $7,260 per year
-
Days on Site: 38 Days
-
Added: May 16, 2021 (1 month on market)
-
Updated:
-
Last Checked: 2 months ago
-
MLS®#: N5236863
-
Listed By: Homelife kingsview real estate inc., brokerage
Don't Miss This Hard To Find Beautiful 2.73 Acres Of Flat Piece Of Land In The King Area With A 3 Bedroom Bungalow Of 2000 Sqft Plus Walk-Out Finished Basement. Brand New Eat-In Kitchen With Granite Counters And Backsplash. The Basement Has 2 Bedroom Plus 2 Washrooms. Plenty Of Privacy, Lots Of Room For Fun And Fulfilling Your Hobbies. A Great Outdoor Place For Adults And Kids Alike. Enjoy The Outdoors While At Home Throughout The Year. Three Car Garage.
Extras
Stainless Steel, Fridge, New Gas Stove, New Built-In Dishwasher, New Air Conditioner, Washer And Dryer, New Water Filtration System Installed, Garage Door Openers.
Property Details
Facts for 17190 Jane Street, King
Status
Days on Market: 38
Last Status: Terminated
Sold Date: Jun 15, 2025
Closed Date: Nov 30, -0001
Expiry Date: Aug 31, 2021
Unavailable Date: Jun 23, 2021
Input Date: May 16, 2021
Prior LSC: Listing with no contract changes
Property
Status: Sale
Property Type: Detached
Style: Bungalow-Raised
Area: King
Community: Rural King
Availability Date: Tbd
Inside
Bedrooms: 3
Bedrooms Plus: 2
Bathrooms: 4
Kitchens: 1
Kitchens Plus: 1
Rooms: 7
Den/Family Room: Yes
Air Conditioning: Central Air
Fireplace: Yes
Laundry Level: Main
Central Vacuum: Y
Washrooms: 4
Building
Basement: Fin W/O
Heat Type: Forced Air
Heat Source: Propane
Exterior: Brick
Elevator: N
Water Supply: Well
Special Designation: Unknown
Parking
Driveway: Pvt Double
Garage Spaces: 3
Garage Type: Attached
Covered Parking Spaces: 10
Total Parking Spaces: 13
Fees
Tax Year: 2020
Tax Legal Description: Con 5 Pt Lot 33 Rs65R2393 Part 2, Pt Lt 33 Con 5*
Taxes: $7,260
Land
Cross Street: Jane St & Davies Dr
Municipality District: King
Fronting On: West
Pool: None
Sewer: Septic
Lot Depth: 582.86 Feet
Lot Frontage: 200 Feet
Lot Irregularities: 2.73 Acres, 200' Fron
Acres: 2-4.99
Rooms
Room details for 17190 Jane Street, King
| Type | Dimensions | Description |
|---|---|---|
| Living Main | 4.32 x 6.02 | Fireplace, Hardwood Floor, Picture Window |
| Dining Main | 3.30 x 3.33 | Picture Window |
| Kitchen Main | 3.30 x 4.85 | Granite Counter, Breakfast Bar, W/O To Garage |
| Family Main | 4.34 x 5.03 | W/O To Deck, Hardwood Floor, Picture Window |
| Master Main | 3.63 x 5.26 | 3 Pc Ensuite, Hardwood Floor, Double Closet |
| 2nd Br Main | 3.61 x 4.14 | Hardwood Floor, Closet |
| 3rd Br Main | 3.02 x 4.14 | Hardwood Floor, Closet |
| Rec Lower | 4.98 x 5.23 | W/O To Yard, Double Closet, Tile Floor |
| Living Lower | 4.37 x 7.62 | Wood Stove, Picture Window |
| Kitchen Lower | 2.51 x 4.17 | |
| Master Lower | 4.01 x 5.00 | 4 Pc Ensuite, W/I Closet, Above Grade Window |
| 2nd Br Lower | 3.71 x 4.34 | Double Closet, Above Grade Window |
| XXXXXXXX | XXX XX, XXXX |
XXXXXXX XXX XXXX |
|
| XXX XX, XXXX |
XXXXXX XXX XXXX |
$X,XXX,XXX | |
| XXXXXXXX | XXX XX, XXXX |
XXXXXXXX XXX XXXX |
|
| XXX XX, XXXX |
XXXXXX XXX XXXX |
$X,XXX,XXX | |
| XXXXXXXX | XXX XX, XXXX |
XXXX XXX XXXX |
$X,XXX,XXX |
| XXX XX, XXXX |
XXXXXX XXX XXXX |
$X,XXX,XXX |
| XXXXXXXX XXXXXXX | XXX XX, XXXX | XXX XXXX |
| XXXXXXXX XXXXXX | XXX XX, XXXX | $2,099,999 XXX XXXX |
| XXXXXXXX XXXXXXXX | XXX XX, XXXX | XXX XXXX |
| XXXXXXXX XXXXXX | XXX XX, XXXX | $2,099,999 XXX XXXX |
| XXXXXXXX XXXX | XXX XX, XXXX | $1,035,000 XXX XXXX |
| XXXXXXXX XXXXXX | XXX XX, XXXX | $1,195,000 XXX XXXX |

St Charles School
Elementary: CatholicKettleby Public School
Elementary: PublicSt Jean de Brebeuf Separate School
Elementary: CatholicSt Nicholas Catholic Elementary School
Elementary: CatholicW H Day Elementary School
Elementary: PublicSt Angela Merici Catholic Elementary School
Elementary: CatholicBradford Campus
Secondary: PublicHoly Trinity High School
Secondary: CatholicDr John M Denison Secondary School
Secondary: PublicBradford District High School
Secondary: PublicAurora High School
Secondary: PublicSir William Mulock Secondary School
Secondary: Public- 2 bath
- 3 bed
3125 Lloydtown-Aurora Sideroad, King, Ontario • L7B 0G3 • Rural King
- 3 bath
- 4 bed
16585 Jane Street, King, Ontario • L7B 0G8 • Rural King




