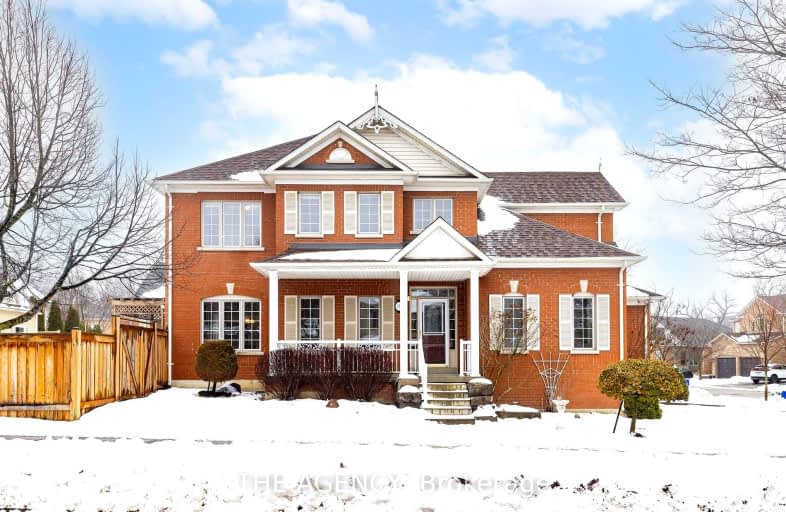Car-Dependent
- Most errands require a car.
32
/100
Somewhat Bikeable
- Most errands require a car.
37
/100

Schomberg Public School
Elementary: Public
0.76 km
Kettleby Public School
Elementary: Public
8.24 km
Tecumseth South Central Public School
Elementary: Public
8.82 km
St Patrick Catholic Elementary School
Elementary: Catholic
0.63 km
Nobleton Public School
Elementary: Public
9.80 km
St Mary Catholic Elementary School
Elementary: Catholic
10.29 km
Bradford Campus
Secondary: Public
16.70 km
Holy Trinity High School
Secondary: Catholic
15.05 km
St Thomas Aquinas Catholic Secondary School
Secondary: Catholic
10.83 km
Bradford District High School
Secondary: Public
15.43 km
Humberview Secondary School
Secondary: Public
12.66 km
St. Michael Catholic Secondary School
Secondary: Catholic
12.53 km
-
Dicks Dam Park
Caledon ON 13.89km -
Palgrave Conservation Area
14.49km -
Machell Park
AURORA HEIGHTS Dr, Aurora 17.07km
-
CIBC
549 Holland St W, Bradford ON L3Z 0C1 14.17km -
TD Bank Financial Group
463 Holland St W, Bradford ON L3Z 0C1 14.58km -
RBC Royal Bank
12612 Hwy 50 (McEwan Drive West), Bolton ON L7E 1T6 15.18km


