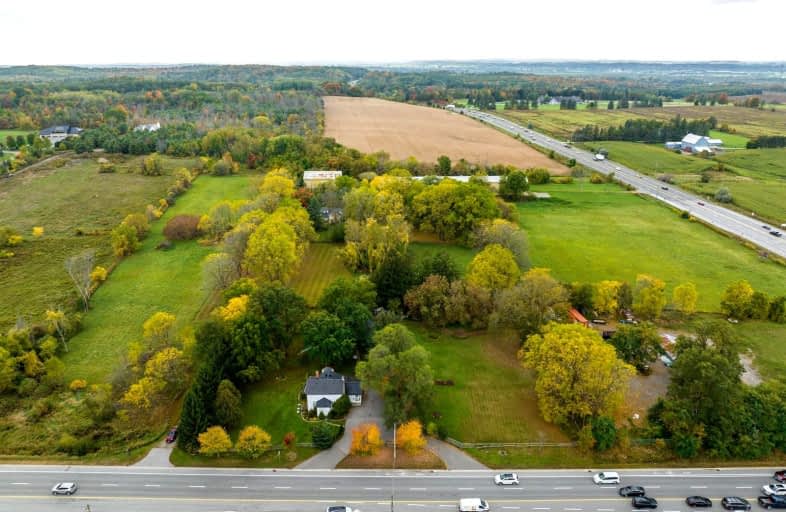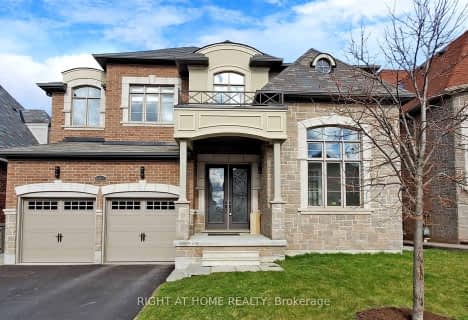Car-Dependent
- Almost all errands require a car.
Somewhat Bikeable
- Most errands require a car.

St Nicholas Catholic Elementary School
Elementary: CatholicCrossland Public School
Elementary: PublicPoplar Bank Public School
Elementary: PublicAlexander Muir Public School
Elementary: PublicPhoebe Gilman Public School
Elementary: PublicClearmeadow Public School
Elementary: PublicDr John M Denison Secondary School
Secondary: PublicSacred Heart Catholic High School
Secondary: CatholicAurora High School
Secondary: PublicSir William Mulock Secondary School
Secondary: PublicHuron Heights Secondary School
Secondary: PublicSt Maximilian Kolbe High School
Secondary: Catholic-
Bonshaw Park
Bonshaw Ave (Red River Cres), Newmarket ON 2.25km -
Proctor Park
Newmarket ON 3.02km -
All Our Kids Playpark
535 Timothy St, Newmarket ON 4.15km
-
BMO Bank of Montreal
17600 Yonge St, Newmarket ON L3Y 4Z1 2.01km -
Scotiabank
17900 Yonge St, Newmarket ON L3Y 8S1 2.57km -
TD Bank Financial Group
16655 Yonge St (at Mulock Dr.), Newmarket ON L3X 1V6 2.84km
- 4 bath
- 5 bed
- 3000 sqft
514 Keith Avenue, Newmarket, Ontario • L3X 1V4 • Glenway Estates
- 6 bath
- 4 bed
- 3000 sqft
413 Coventry Hill Trail, Newmarket, Ontario • L3X 2G9 • Summerhill Estates
- 4 bath
- 4 bed
- 3000 sqft
697 McGregor Farm Trail, Newmarket, Ontario • L3X 0H3 • Glenway Estates
- 6 bath
- 6 bed
- 3500 sqft
307 Reg Harrison Trail, Newmarket, Ontario • L3X 0M2 • Glenway Estates
- 4 bath
- 4 bed
- 3000 sqft
367 Fairway Gardens, Newmarket, Ontario • L3X 1B4 • Glenway Estates
- 4 bath
- 4 bed
- 3500 sqft
123 Mitchell Place, Newmarket, Ontario • L3Y 0E2 • Glenway Estates
- 4 bath
- 4 bed
- 2500 sqft
581 McGregor Farm Trail, Newmarket, Ontario • L3X 0H6 • Glenway Estates
- — bath
- — bed
- — sqft
501 McGregor Farm Trail, Newmarket, Ontario • L3X 0H7 • Glenway Estates
- 4 bath
- 4 bed
- 2500 sqft
224 Frederick Curran Lane, Newmarket, Ontario • L3X 0B9 • Woodland Hill














