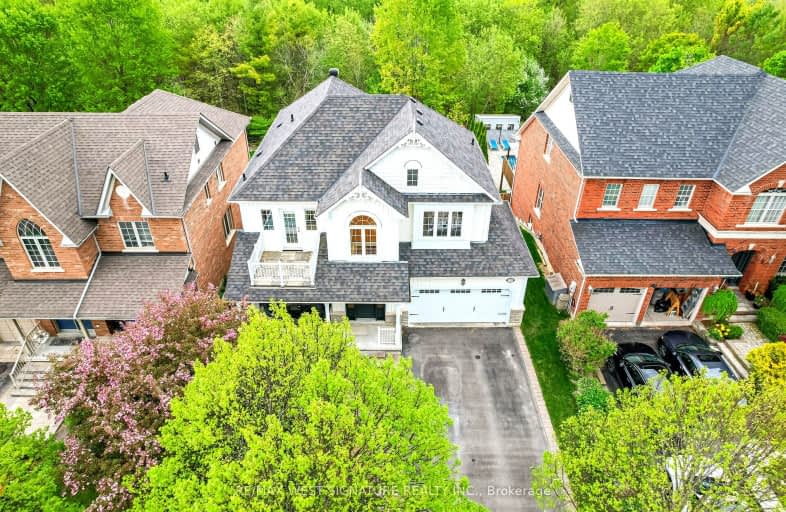Car-Dependent
- Almost all errands require a car.
23
/100
Somewhat Bikeable
- Most errands require a car.
37
/100

Schomberg Public School
Elementary: Public
0.76 km
Kettleby Public School
Elementary: Public
8.22 km
Tecumseth South Central Public School
Elementary: Public
8.87 km
St Patrick Catholic Elementary School
Elementary: Catholic
0.68 km
Nobleton Public School
Elementary: Public
9.75 km
St Mary Catholic Elementary School
Elementary: Catholic
10.24 km
Bradford Campus
Secondary: Public
16.72 km
Holy Trinity High School
Secondary: Catholic
15.07 km
St Thomas Aquinas Catholic Secondary School
Secondary: Catholic
10.87 km
Bradford District High School
Secondary: Public
15.46 km
Humberview Secondary School
Secondary: Public
12.63 km
St. Michael Catholic Secondary School
Secondary: Catholic
12.51 km
-
Confederation Park
Aurora ON 16.71km -
Bonshaw Park
Bonshaw Ave (Red River Cres), Newmarket ON 17.32km -
Play Park
Upper Canada Mall, Ontario 17.37km
-
Scotiabank
13255 Hwy, Nobleton ON L0G 1N0 10.09km -
RBC Royal Bank
8 Queen St N, Bolton ON L7E 1C8 13.58km -
RBC Royal Bank
539 Holland St W (10th & 88), Bradford ON L3Z 0C1 14.27km


