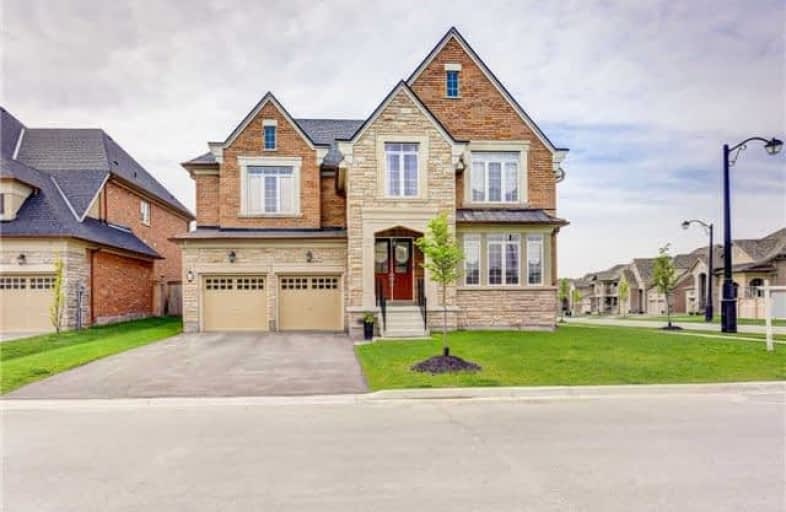Sold on Jun 08, 2017
Note: Property is not currently for sale or for rent.

-
Type: Detached
-
Style: 2-Storey
-
Size: 3500 sqft
-
Lot Size: 51.83 x 102 Feet
-
Age: 0-5 years
-
Taxes: $8,445 per year
-
Days on Site: 14 Days
-
Added: Sep 07, 2019 (2 weeks on market)
-
Updated:
-
Last Checked: 2 months ago
-
MLS®#: N3815461
-
Listed By: Re/max infinite inc., brokerage
One Of The Kind Luxury Home Over 4000Sqft 4+1 Office/Library Room On The Main Fl, 10' Ceilings On The Main & 9' On The 2nd Flr. Solid Oak Staircase W/All Hardwood Flooring On Main Level,Kitchen W/Large Pantry Room & Center Island, S/S Appliances, Open Concept Family Room, W/Fireplace, Potlights, Upgraded Light Fixt, Amazing Large Master W/Double Walk-In Closets And Spa Like 6 Pce Ensuite Plus 3 More Sizable Bdrms & 2 Washrooms W/Marble Countertops.
Extras
S/S Fridge, Stove, Dishwasher, B/I Microwave, Washer&Dryer , Alf, Exclude Window Coverings
Property Details
Facts for 18 Bighorn Trail, King
Status
Days on Market: 14
Last Status: Sold
Sold Date: Jun 08, 2017
Closed Date: Sep 08, 2017
Expiry Date: Sep 25, 2017
Sold Price: $1,435,000
Unavailable Date: Jun 08, 2017
Input Date: May 25, 2017
Property
Status: Sale
Property Type: Detached
Style: 2-Storey
Size (sq ft): 3500
Age: 0-5
Area: King
Community: Nobleton
Availability Date: 60/90/Tba
Inside
Bedrooms: 4
Bedrooms Plus: 1
Bathrooms: 4
Kitchens: 1
Rooms: 9
Den/Family Room: Yes
Air Conditioning: Central Air
Fireplace: Yes
Laundry Level: Upper
Central Vacuum: Y
Washrooms: 4
Building
Basement: Full
Basement 2: Unfinished
Heat Type: Forced Air
Heat Source: Gas
Exterior: Brick
Exterior: Stucco/Plaster
Elevator: N
UFFI: No
Water Supply: Municipal
Special Designation: Unknown
Retirement: N
Parking
Driveway: Private
Garage Spaces: 2
Garage Type: Attached
Covered Parking Spaces: 4
Total Parking Spaces: 6
Fees
Tax Year: 2017
Tax Legal Description: Lot 58 Plan 62M4366*Pls See Attch Survey
Taxes: $8,445
Highlights
Feature: Fenced Yard
Feature: Park
Feature: School
Land
Cross Street: King/Hwy 27
Municipality District: King
Fronting On: West
Pool: None
Sewer: Sewers
Lot Depth: 102 Feet
Lot Frontage: 51.83 Feet
Lot Irregularities: Irregular
Zoning: Residential
Additional Media
- Virtual Tour: http://kevorkov.com/view/19bighorn/0
Rooms
Room details for 18 Bighorn Trail, King
| Type | Dimensions | Description |
|---|---|---|
| Living Main | 3.96 x 3.35 | Hardwood Floor, Window |
| Dining Main | 3.35 x 4.26 | Hardwood Floor, Window |
| Kitchen Main | 4.14 x 4.26 | Stainless Steel Appl, Centre Island |
| Breakfast Main | 3.35 x 3.96 | Hardwood Floor, Cathedral Ceiling |
| Library Main | 3.77 x 3.96 | Hardwood Floor, Window |
| Family Main | 3.77 x 5.21 | Hardwood Floor, Gas Fireplace |
| Master 2nd | 4.29 x 5.73 | 6 Pc Ensuite, W/I Closet |
| 2nd Br 2nd | 2.77 x 3.35 | 4 Pc Ensuite, W/I Closet |
| 3rd Br 2nd | 3.07 x 4.26 | Broadloom, W/I Closet |
| 4th Br 2nd | 3.08 x 4.26 | Broadloom, W/I Closet |
| Study 2nd | 3.07 x 3.15 | Hardwood Floor, Window |
| XXXXXXXX | XXX XX, XXXX |
XXXX XXX XXXX |
$X,XXX,XXX |
| XXX XX, XXXX |
XXXXXX XXX XXXX |
$X,XXX,XXX | |
| XXXXXXXX | XXX XX, XXXX |
XXXXXXX XXX XXXX |
|
| XXX XX, XXXX |
XXXXXX XXX XXXX |
$X,XXX,XXX |
| XXXXXXXX XXXX | XXX XX, XXXX | $1,435,000 XXX XXXX |
| XXXXXXXX XXXXXX | XXX XX, XXXX | $1,498,800 XXX XXXX |
| XXXXXXXX XXXXXXX | XXX XX, XXXX | XXX XXXX |
| XXXXXXXX XXXXXX | XXX XX, XXXX | $1,719,990 XXX XXXX |

Pope Francis Catholic Elementary School
Elementary: CatholicNobleton Public School
Elementary: PublicKleinburg Public School
Elementary: PublicSt John the Baptist Elementary School
Elementary: CatholicSt Mary Catholic Elementary School
Elementary: CatholicAllan Drive Middle School
Elementary: PublicTommy Douglas Secondary School
Secondary: PublicHumberview Secondary School
Secondary: PublicSt. Michael Catholic Secondary School
Secondary: CatholicCardinal Ambrozic Catholic Secondary School
Secondary: CatholicSt Jean de Brebeuf Catholic High School
Secondary: CatholicEmily Carr Secondary School
Secondary: Public

