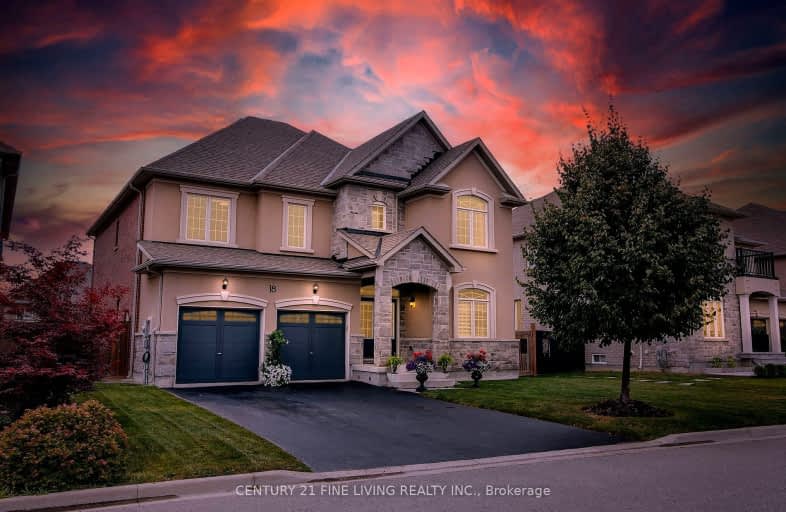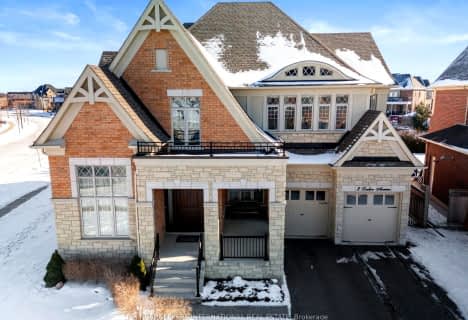Car-Dependent
- Most errands require a car.
31
/100
Somewhat Bikeable
- Most errands require a car.
31
/100

École élémentaire La Fontaine
Elementary: Public
9.08 km
Nobleton Public School
Elementary: Public
1.35 km
Kleinburg Public School
Elementary: Public
8.26 km
St John the Baptist Elementary School
Elementary: Catholic
7.01 km
St Mary Catholic Elementary School
Elementary: Catholic
0.72 km
Allan Drive Middle School
Elementary: Public
6.98 km
Tommy Douglas Secondary School
Secondary: Public
10.08 km
Humberview Secondary School
Secondary: Public
7.65 km
St. Michael Catholic Secondary School
Secondary: Catholic
8.60 km
Cardinal Ambrozic Catholic Secondary School
Secondary: Catholic
14.30 km
St Jean de Brebeuf Catholic High School
Secondary: Catholic
11.31 km
Emily Carr Secondary School
Secondary: Public
11.60 km
-
Napa Valley Park
75 Napa Valley Ave, Vaughan ON 11.25km -
Ozark Community Park
Old Colony Rd, Richmond Hill ON 16.08km -
Mill Pond Park
262 Mill St (at Trench St), Richmond Hill ON 16.37km
-
BMO Bank of Montreal
3737 Major MacKenzie Dr (at Weston Rd.), Vaughan ON L4H 0A2 10.48km -
Scotiabank
9333 Weston Rd (Rutherford Rd), Vaughan ON L4H 3G8 12.13km -
TD Bank Financial Group
3255 Rutherford Rd (400), Vaughan ON L4K 5Y5 12.8km




