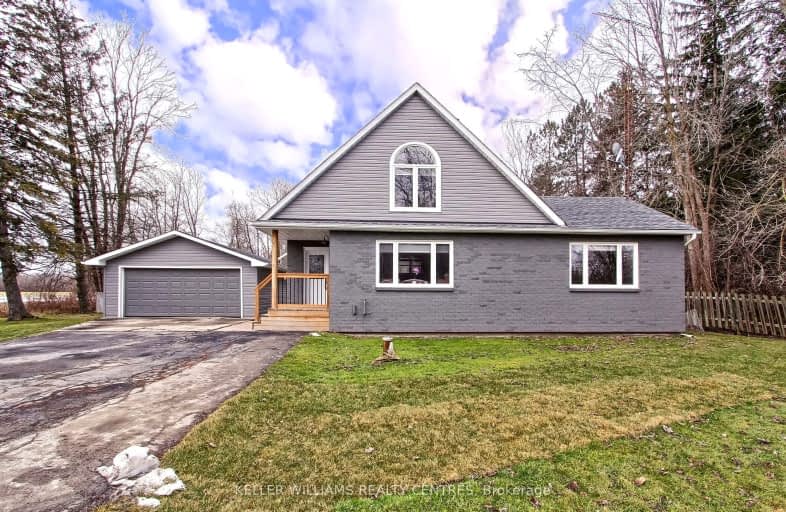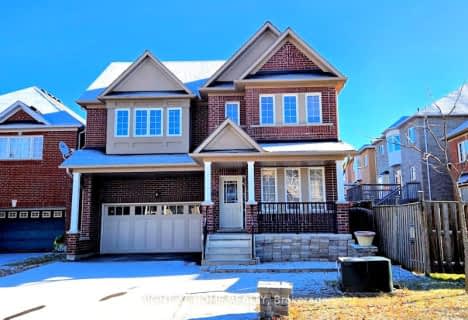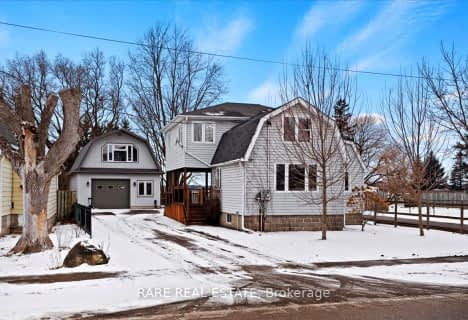Car-Dependent
- Almost all errands require a car.
Somewhat Bikeable
- Most errands require a car.

St Charles School
Elementary: CatholicPark Avenue Public School
Elementary: PublicPoplar Bank Public School
Elementary: PublicW H Day Elementary School
Elementary: PublicAlexander Muir Public School
Elementary: PublicPhoebe Gilman Public School
Elementary: PublicBradford Campus
Secondary: PublicHoly Trinity High School
Secondary: CatholicDr John M Denison Secondary School
Secondary: PublicBradford District High School
Secondary: PublicSir William Mulock Secondary School
Secondary: PublicHuron Heights Secondary School
Secondary: Public-
Bonshaw Park
Bonshaw Ave (Red River Cres), Newmarket ON 3.92km -
Play Park
Upper Canada Mall, Ontario 4.51km -
Kuzmich Park
Wesr Park Ave & Ashford Rd, Bradford ON 5.07km
-
TD Bank Financial Group
463 Holland St W, Bradford ON L3Z 0C1 6.02km -
RBC Royal Bank
539 Holland St W (10th & 88), Bradford ON L3Z 0C1 6.25km -
CIBC
549 Holland St W, Bradford ON L3Z 0C1 6.32km
- 4 bath
- 4 bed
- 2500 sqft
25 Cliff Gunn Road, Newmarket, Ontario • L3X 3J8 • Woodland Hill
- 3 bath
- 3 bed
- 2000 sqft
235 Ray Snow Boulevard, Newmarket, Ontario • L3X 3J1 • Woodland Hill
- 3 bath
- 4 bed
- 2000 sqft
17 Ferragine Crescent, Bradford West Gwillimbury, Ontario • L3Z 4J9 • Bradford









