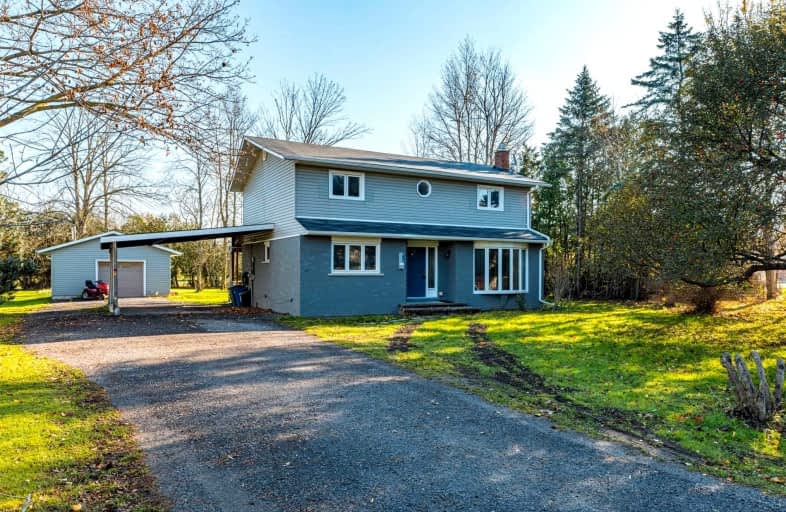
St Charles School
Elementary: CatholicPark Avenue Public School
Elementary: PublicSt. Marie of the Incarnation Separate School
Elementary: CatholicW H Day Elementary School
Elementary: PublicAlexander Muir Public School
Elementary: PublicPhoebe Gilman Public School
Elementary: PublicBradford Campus
Secondary: PublicHoly Trinity High School
Secondary: CatholicDr John M Denison Secondary School
Secondary: PublicBradford District High School
Secondary: PublicSir William Mulock Secondary School
Secondary: PublicHuron Heights Secondary School
Secondary: Public- 3 bath
- 4 bed
- 2000 sqft
13 Simcoe Road, Bradford West Gwillimbury, Ontario • L3Z 2A6 • Bradford
- 3 bath
- 4 bed
- 2000 sqft
17 Ferragine Crescent, Bradford West Gwillimbury, Ontario • L3Z 4J9 • Bradford





