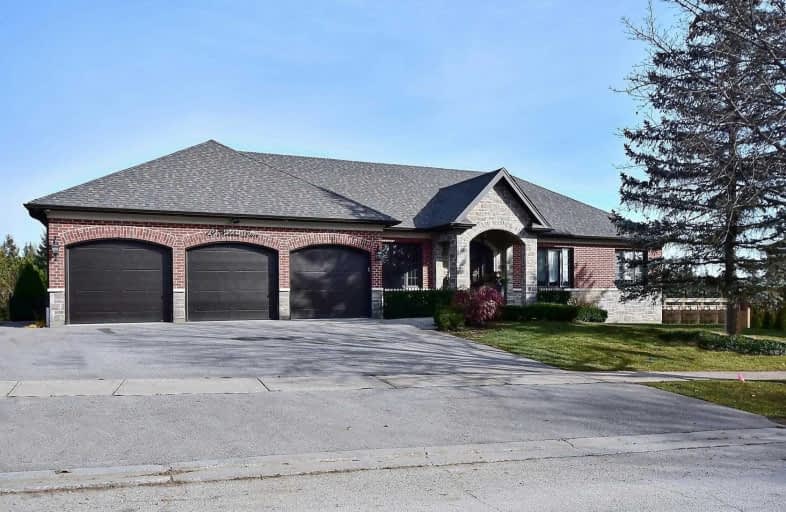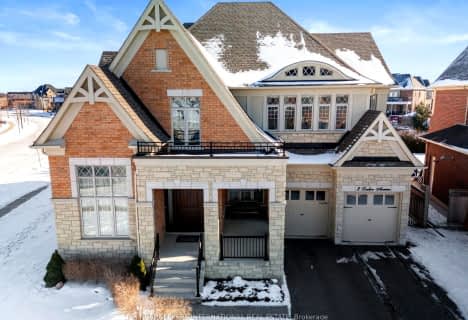
Holy Family School
Elementary: Catholic
6.66 km
Nobleton Public School
Elementary: Public
0.50 km
Kleinburg Public School
Elementary: Public
7.83 km
St John the Baptist Elementary School
Elementary: Catholic
6.01 km
St Mary Catholic Elementary School
Elementary: Catholic
0.95 km
Allan Drive Middle School
Elementary: Public
5.99 km
Tommy Douglas Secondary School
Secondary: Public
10.11 km
Humberview Secondary School
Secondary: Public
6.71 km
St. Michael Catholic Secondary School
Secondary: Catholic
7.72 km
Cardinal Ambrozic Catholic Secondary School
Secondary: Catholic
13.52 km
St Jean de Brebeuf Catholic High School
Secondary: Catholic
11.32 km
Emily Carr Secondary School
Secondary: Public
11.32 km








