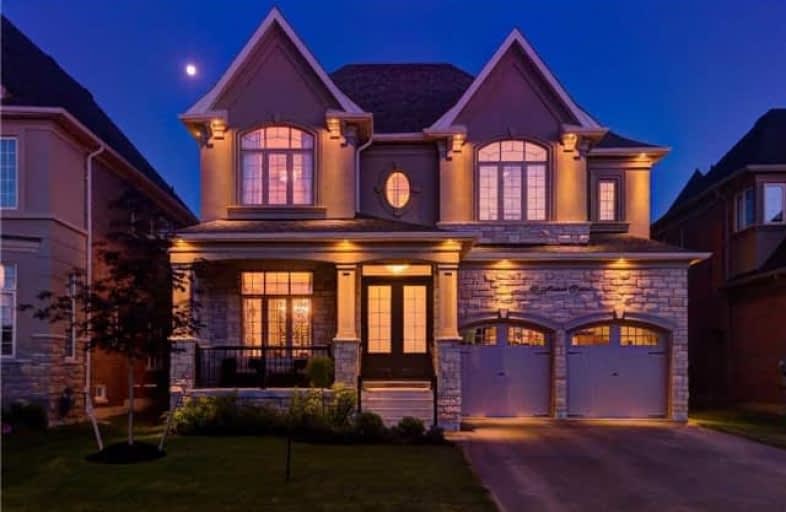Note: Property is not currently for sale or for rent.

-
Type: Detached
-
Style: 2-Storey
-
Lot Size: 49.21 x 117.72 Feet
-
Age: 0-5 years
-
Taxes: $6,176 per year
-
Days on Site: 10 Days
-
Added: Sep 07, 2019 (1 week on market)
-
Updated:
-
Last Checked: 2 months ago
-
MLS®#: N4174163
-
Listed By: Sutton group-security real estate inc., brokerage
For Those Who Value Excellence! Luxurious Home W/ Top Notch Finishes - Gorgeous Backyard W/ Inground Salt Wter Pool W/ Water Features & Fire Bowls. Landscaped W/ Permacon Stone Patio. Formal Living/Dining Rm W/ B/I Vintage Climate Control Wine Display. Upgraded Kitchen W/ Decorative Rangehood, S/S Appliances Incl. Wolf Stove, Large Family Rm, Prof Fin Bsmt W/Rec Rm, Add'l 3Pc Bath, Playroom/Office & Kitchenette. A True Entertainer's Turn Key Home In Nobleton.
Extras
10Ft Ceilings On Main, Handscraped Hrdwd On Main, Prem Priv. Lot W/No Neighbours Behind, Upg Pool Equip., Filter Carbon Cleaner, Variable Speed Pump, Ext Pot Lts, Water Softener, Humidifier, All Appls, Closet Organizers, Sprinkler Syst.
Property Details
Facts for 19 Munsie Drive, King
Status
Days on Market: 10
Last Status: Sold
Sold Date: Jul 06, 2018
Closed Date: Aug 31, 2018
Expiry Date: Sep 26, 2018
Sold Price: $1,510,000
Unavailable Date: Jul 06, 2018
Input Date: Jun 26, 2018
Prior LSC: Listing with no contract changes
Property
Status: Sale
Property Type: Detached
Style: 2-Storey
Age: 0-5
Area: King
Community: Nobleton
Availability Date: Flexible
Inside
Bedrooms: 4
Bathrooms: 5
Kitchens: 1
Kitchens Plus: 1
Rooms: 9
Den/Family Room: Yes
Air Conditioning: Central Air
Fireplace: Yes
Laundry Level: Upper
Central Vacuum: Y
Washrooms: 5
Building
Basement: Finished
Heat Type: Forced Air
Heat Source: Gas
Exterior: Stucco/Plaster
Elevator: N
UFFI: No
Water Supply: Municipal
Physically Handicapped-Equipped: N
Special Designation: Unknown
Retirement: N
Parking
Driveway: Private
Garage Spaces: 2
Garage Type: Attached
Covered Parking Spaces: 4
Total Parking Spaces: 6
Fees
Tax Year: 2018
Tax Legal Description: Lot 160 Plan 65M4448
Taxes: $6,176
Highlights
Feature: Cul De Sac
Feature: Fenced Yard
Feature: Library
Feature: Place Of Worship
Feature: Rec Centre
Feature: School
Land
Cross Street: Hwy 27/Oliver Emerso
Municipality District: King
Fronting On: South
Pool: Inground
Sewer: Sewers
Lot Depth: 117.72 Feet
Lot Frontage: 49.21 Feet
Zoning: Residential
Additional Media
- Virtual Tour: https://imaginahome.com/WL/orders/gallery.html?id=461262878
Rooms
Room details for 19 Munsie Drive, King
| Type | Dimensions | Description |
|---|---|---|
| Living Main | 6.27 x 3.96 | Combined W/Dining, Hardwood Floor, O/Looks Frontyard |
| Dining Main | 6.27 x 3.96 | Formal Rm, Hardwood Floor, Combined W/Living |
| Family Main | 4.57 x 5.18 | Gas Fireplace, Hardwood Floor, O/Looks Pool |
| Kitchen Main | 3.04 x 4.02 | Modern Kitchen, Stainless Steel Appl, O/Looks Backyard |
| Breakfast Main | 3.04 x 3.84 | Family Size Kitchen, W/O To Pool, W/O To Yard |
| Master Upper | 4.26 x 5.69 | 5 Pc Ensuite, W/I Closet, O/Looks Pool |
| 2nd Br Upper | 3.99 x 3.20 | Semi Ensuite, Vaulted Ceiling, Double Closet |
| 3rd Br Upper | 3.50 x 3.35 | Semi Ensuite, Vaulted Ceiling, Double Closet |
| 4th Br Upper | 3.35 x 4.26 | 4 Pc Ensuite, Double Closet, Window |
| Kitchen Lower | 3.53 x 4.26 | Open Concept, B/I Shelves, Window |
| Rec Lower | 4.26 x 4.81 | Combined W/Kitchen, Laminate, Open Concept |
| Office Lower | 2.83 x 4.60 | Formal Rm, Pot Lights, Window |
| XXXXXXXX | XXX XX, XXXX |
XXXX XXX XXXX |
$X,XXX,XXX |
| XXX XX, XXXX |
XXXXXX XXX XXXX |
$X,XXX,XXX |
| XXXXXXXX XXXX | XXX XX, XXXX | $1,510,000 XXX XXXX |
| XXXXXXXX XXXXXX | XXX XX, XXXX | $1,588,800 XXX XXXX |

Pope Francis Catholic Elementary School
Elementary: CatholicNobleton Public School
Elementary: PublicKleinburg Public School
Elementary: PublicSt John the Baptist Elementary School
Elementary: CatholicSt Mary Catholic Elementary School
Elementary: CatholicAllan Drive Middle School
Elementary: PublicTommy Douglas Secondary School
Secondary: PublicHumberview Secondary School
Secondary: PublicSt. Michael Catholic Secondary School
Secondary: CatholicCardinal Ambrozic Catholic Secondary School
Secondary: CatholicSt Jean de Brebeuf Catholic High School
Secondary: CatholicEmily Carr Secondary School
Secondary: Public- 4 bath
- 4 bed
25 West Coast Trail, King, Ontario • L0G 1N0 • Nobleton



