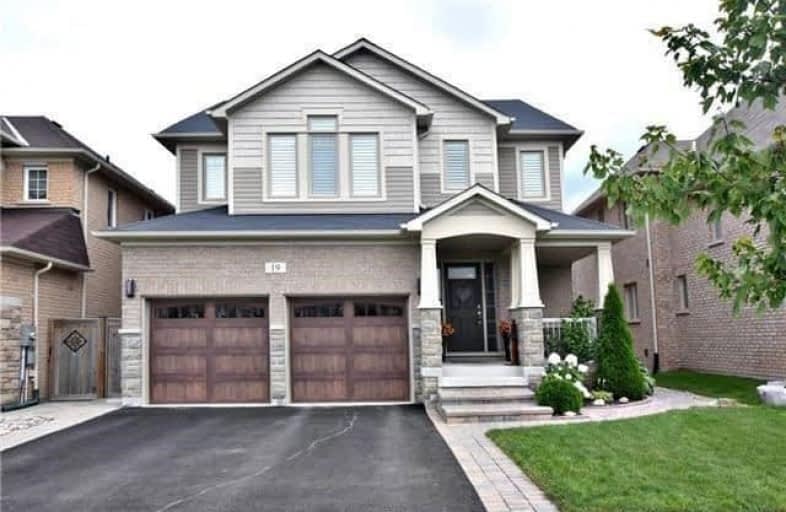Sold on Apr 18, 2018
Note: Property is not currently for sale or for rent.

-
Type: Detached
-
Style: 2-Storey
-
Size: 2500 sqft
-
Lot Size: 43.04 x 102.03 Feet
-
Age: No Data
-
Taxes: $5,589 per year
-
Days on Site: 56 Days
-
Added: Sep 07, 2019 (1 month on market)
-
Updated:
-
Last Checked: 2 months ago
-
MLS®#: N4046245
-
Listed By: Re/max premier inc., brokerage
Stunning Home On Family Friendly Street! Entertainer's Dream W/Chef's Kitchen S/S Appliances, Maple Cabinets, Servery, 2-Sided Fireplace; Apprx 2700 Sqft; 4 Bedrooms - 3 W/Walk-In Closets, Many Upgrades; Cal Shutters; Tiles Laid On Diamond, Int & Ext Pot Lights, Oak Stairs, Smooth Ceiling Main, Prof Landscaped Incl. Large 400 Sqft Deck W/ Metal Pickets, Kitchen Garden Doors W/Iron Inserts, Walkout Basement W/Larger Windows,Across From Park With Splash Pad
Extras
S/S Fridge, Stove & B/I Dishwasher; White Washer & Dryer; All Electrical Fixtures, All Window Coverings, Cal Shutters; Gdo & Rem; Cvac; Bbq Gas Line (Excl: Bbq); 24 Hr Grocery Store; Fast Food, Pharmacy, Doctor, Dentist, Close To Hwy 400
Property Details
Facts for 19 Rose Cottage Lane, King
Status
Days on Market: 56
Last Status: Sold
Sold Date: Apr 18, 2018
Closed Date: Jun 28, 2018
Expiry Date: Jun 30, 2018
Sold Price: $920,000
Unavailable Date: Apr 18, 2018
Input Date: Feb 20, 2018
Property
Status: Sale
Property Type: Detached
Style: 2-Storey
Size (sq ft): 2500
Area: King
Community: Schomberg
Availability Date: Tba
Inside
Bedrooms: 4
Bathrooms: 3
Kitchens: 1
Rooms: 8
Den/Family Room: Yes
Air Conditioning: Central Air
Fireplace: Yes
Laundry Level: Main
Central Vacuum: Y
Washrooms: 3
Building
Basement: Sep Entrance
Basement 2: W/O
Heat Type: Forced Air
Heat Source: Gas
Exterior: Brick
Exterior: Stone
Water Supply: Municipal
Special Designation: Unknown
Parking
Driveway: Private
Garage Spaces: 2
Garage Type: Built-In
Covered Parking Spaces: 2
Total Parking Spaces: 4
Fees
Tax Year: 2017
Tax Legal Description: Plan 65M4148 Lot 79
Taxes: $5,589
Highlights
Feature: Park
Feature: Place Of Worship
Feature: Rec Centre
Feature: School
Land
Cross Street: Highway 9 & Highway
Municipality District: King
Fronting On: East
Pool: None
Sewer: Sewers
Lot Depth: 102.03 Feet
Lot Frontage: 43.04 Feet
Additional Media
- Virtual Tour: http://mytour.advirtours.com/livetour/slide_show/216415/view:treb
Rooms
Room details for 19 Rose Cottage Lane, King
| Type | Dimensions | Description |
|---|---|---|
| Kitchen Main | 2.44 x 4.14 | Ceramic Floor, O/Looks Family, Open Concept |
| Breakfast Main | 3.05 x 3.47 | Ceramic Floor, O/Looks Family, W/O To Deck |
| Family Main | 3.66 x 4.75 | Hardwood Floor, Open Concept, 2 Way Fireplace |
| Dining Main | 3.66 x 4.57 | Hardwood Floor, Formal Rm |
| Office Main | 2.74 x 3.96 | Hardwood Floor, Double Doors, Window |
| Master 2nd | 5.73 x 5.18 | 5 Pc Ensuite, W/I Closet, O/Looks Backyard |
| 2nd Br 2nd | 3.35 x 3.84 | Double Closet |
| 3rd Br 2nd | 3.96 x 3.90 | W/I Closet |
| 4th Br 2nd | 3.29 x 3.96 | W/I Closet |
| XXXXXXXX | XXX XX, XXXX |
XXXX XXX XXXX |
$XXX,XXX |
| XXX XX, XXXX |
XXXXXX XXX XXXX |
$XXX,XXX | |
| XXXXXXXX | XXX XX, XXXX |
XXXXXXX XXX XXXX |
|
| XXX XX, XXXX |
XXXXXX XXX XXXX |
$XXX,XXX | |
| XXXXXXXX | XXX XX, XXXX |
XXXXXXX XXX XXXX |
|
| XXX XX, XXXX |
XXXXXX XXX XXXX |
$X,XXX,XXX | |
| XXXXXXXX | XXX XX, XXXX |
XXXXXXX XXX XXXX |
|
| XXX XX, XXXX |
XXXXXX XXX XXXX |
$X,XXX,XXX | |
| XXXXXXXX | XXX XX, XXXX |
XXXXXXX XXX XXXX |
|
| XXX XX, XXXX |
XXXXXX XXX XXXX |
$X,XXX,XXX |
| XXXXXXXX XXXX | XXX XX, XXXX | $920,000 XXX XXXX |
| XXXXXXXX XXXXXX | XXX XX, XXXX | $949,900 XXX XXXX |
| XXXXXXXX XXXXXXX | XXX XX, XXXX | XXX XXXX |
| XXXXXXXX XXXXXX | XXX XX, XXXX | $949,900 XXX XXXX |
| XXXXXXXX XXXXXXX | XXX XX, XXXX | XXX XXXX |
| XXXXXXXX XXXXXX | XXX XX, XXXX | $1,049,900 XXX XXXX |
| XXXXXXXX XXXXXXX | XXX XX, XXXX | XXX XXXX |
| XXXXXXXX XXXXXX | XXX XX, XXXX | $1,138,800 XXX XXXX |
| XXXXXXXX XXXXXXX | XXX XX, XXXX | XXX XXXX |
| XXXXXXXX XXXXXX | XXX XX, XXXX | $1,198,800 XXX XXXX |

Schomberg Public School
Elementary: PublicSir William Osler Public School
Elementary: PublicKettleby Public School
Elementary: PublicTecumseth South Central Public School
Elementary: PublicSt Patrick Catholic Elementary School
Elementary: CatholicNobleton Public School
Elementary: PublicBradford Campus
Secondary: PublicHoly Trinity High School
Secondary: CatholicSt Thomas Aquinas Catholic Secondary School
Secondary: CatholicBradford District High School
Secondary: PublicHumberview Secondary School
Secondary: PublicSt. Michael Catholic Secondary School
Secondary: Catholic

