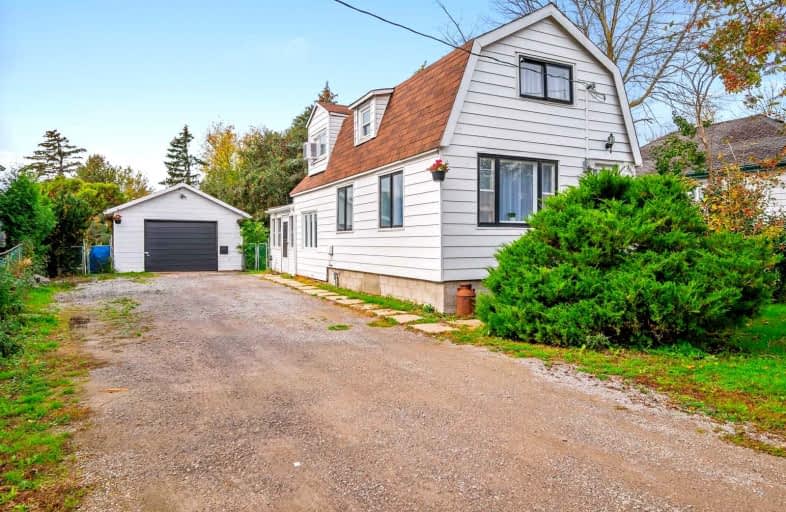Sold on Oct 28, 2021
Note: Property is not currently for sale or for rent.

-
Type: Detached
-
Style: 1 1/2 Storey
-
Lot Size: 50 x 298 Feet
-
Age: No Data
-
Taxes: $2,301 per year
-
Days on Site: 6 Days
-
Added: Oct 22, 2021 (6 days on market)
-
Updated:
-
Last Checked: 2 months ago
-
MLS®#: N5410641
-
Listed By: Re/max realtron next level realty, brokerage
Welcome To Charming And Cozy Detached Home On Premium 50X298Ft Lot! Enjoy Those Gorgeous Sunsets And No Neighbour At The Back. Open Concept Main Floor With Eat-In Kitchen, Good Size Family Room And Lots Of Natural Light. Detached Oversized Garage- Great Work Workshop. Amazing Central Location Just Mins Away From All The Amenities Of Newmarket (Costco, Superstore, Cineplex, Restaurants And Shopping) , 10 Min Drive To Hwy 400. And Mins To Bradford.
Extras
Exst Stove,Fridge,Dishwasher (As Is), Washer,Dryer, All Light Fixtures, Window Ac In Master, Window Coverings (Exclude Drapes In Dining Room And Grey Drapes In Family Room).Septic Pumped 2018,Insulation Sprayed Into Attic 2008, 100 Amp
Property Details
Facts for 19060 Dufferin Street, King
Status
Days on Market: 6
Last Status: Sold
Sold Date: Oct 28, 2021
Closed Date: Nov 30, 2021
Expiry Date: Feb 28, 2022
Sold Price: $660,000
Unavailable Date: Oct 28, 2021
Input Date: Oct 22, 2021
Prior LSC: Listing with no contract changes
Property
Status: Sale
Property Type: Detached
Style: 1 1/2 Storey
Area: King
Community: Rural King
Availability Date: Tbd
Inside
Bedrooms: 3
Bathrooms: 1
Kitchens: 1
Rooms: 6
Den/Family Room: Yes
Air Conditioning: Wall Unit
Fireplace: Yes
Laundry Level: Main
Washrooms: 1
Building
Basement: Crawl Space
Heat Type: Other
Heat Source: Gas
Exterior: Alum Siding
Exterior: Vinyl Siding
Water Supply: Well
Special Designation: Unknown
Parking
Driveway: Pvt Double
Garage Spaces: 2
Garage Type: Detached
Covered Parking Spaces: 5
Total Parking Spaces: 6
Fees
Tax Year: 2021
Tax Legal Description: Pt Lt 1 Pl 250 King; Pt Blk J Pl 250 King As In R6
Taxes: $2,301
Land
Cross Street: Dufferin St $ King S
Municipality District: King
Fronting On: West
Pool: None
Sewer: Septic
Lot Depth: 298 Feet
Lot Frontage: 50 Feet
Additional Media
- Virtual Tour: https://19060-dufferin-st.showthisproperty.com/mls
| XXXXXXXX | XXX XX, XXXX |
XXXX XXX XXXX |
$XXX,XXX |
| XXX XX, XXXX |
XXXXXX XXX XXXX |
$XXX,XXX | |
| XXXXXXXX | XXX XX, XXXX |
XXXX XXX XXXX |
$XXX,XXX |
| XXX XX, XXXX |
XXXXXX XXX XXXX |
$XXX,XXX |
| XXXXXXXX XXXX | XXX XX, XXXX | $660,000 XXX XXXX |
| XXXXXXXX XXXXXX | XXX XX, XXXX | $549,900 XXX XXXX |
| XXXXXXXX XXXX | XXX XX, XXXX | $480,000 XXX XXXX |
| XXXXXXXX XXXXXX | XXX XX, XXXX | $499,000 XXX XXXX |

St Charles School
Elementary: CatholicSt Jean de Brebeuf Separate School
Elementary: CatholicPark Avenue Public School
Elementary: PublicSt. Marie of the Incarnation Separate School
Elementary: CatholicW H Day Elementary School
Elementary: PublicPhoebe Gilman Public School
Elementary: PublicBradford Campus
Secondary: PublicHoly Trinity High School
Secondary: CatholicDr John M Denison Secondary School
Secondary: PublicBradford District High School
Secondary: PublicSir William Mulock Secondary School
Secondary: PublicHuron Heights Secondary School
Secondary: Public

