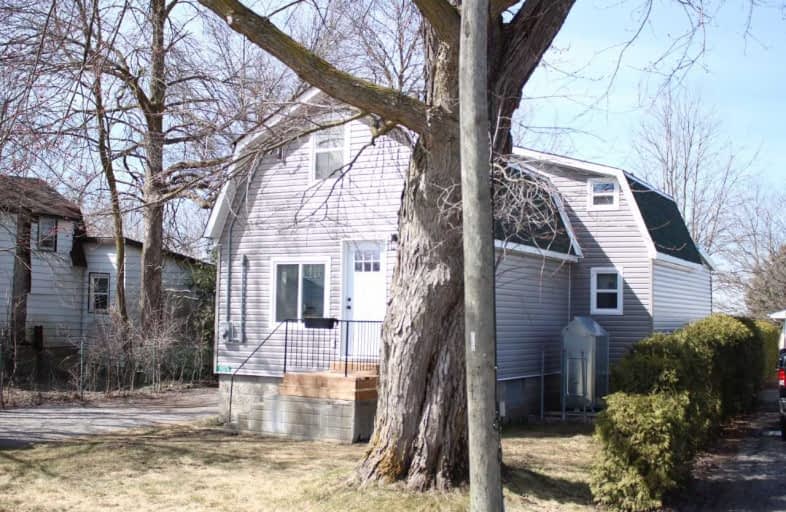Sold on Jul 23, 2019
Note: Property is not currently for sale or for rent.

-
Type: Detached
-
Style: 2-Storey
-
Lot Size: 50 x 298 Feet
-
Age: No Data
-
Taxes: $1,832 per year
-
Days on Site: 100 Days
-
Added: Sep 07, 2019 (3 months on market)
-
Updated:
-
Last Checked: 2 months ago
-
MLS®#: N4414939
-
Listed By: Intercity realty inc., brokerage
Beautifully Updated Home. Peaceful Setting With A 298Ft Deep Lot That Backs Onto Farmers Field In Quiet Community Of Ansnorveldt. Great Commuting Distance To Hwys 404, 400. Minutes To Newmarket, Bradford. Very Low Maintenance, Many New Improvements. Roof Shingles, Windows, Siding, New Plastic Plumbing, New Upgraded Electrical Panel, Breakers, New Copper Wiring Throughout The House. New Upgraded Insulation, Forced Air Furnace.Worry Free Living For Many Years
Extras
New Shed (2019).
Property Details
Facts for 19076 Dufferin Street, King
Status
Days on Market: 100
Last Status: Sold
Sold Date: Jul 23, 2019
Closed Date: Aug 20, 2019
Expiry Date: Jul 31, 2019
Sold Price: $490,000
Unavailable Date: Jul 23, 2019
Input Date: Apr 14, 2019
Property
Status: Sale
Property Type: Detached
Style: 2-Storey
Area: King
Community: Rural King
Availability Date: Anytime
Inside
Bedrooms: 3
Bathrooms: 1
Kitchens: 1
Rooms: 6
Den/Family Room: No
Air Conditioning: None
Fireplace: No
Laundry Level: Main
Central Vacuum: N
Washrooms: 1
Building
Basement: Part Bsmt
Basement 2: Unfinished
Heat Type: Forced Air
Heat Source: Oil
Exterior: Vinyl Siding
Elevator: N
Water Supply: Municipal
Special Designation: Unknown
Other Structures: Garden Shed
Parking
Driveway: Private
Garage Type: None
Covered Parking Spaces: 6
Total Parking Spaces: 6
Fees
Tax Year: 2018
Tax Legal Description: Pt Lt 1 Pl 250 King, Pt Blkg Pl250 King As In A37A
Taxes: $1,832
Land
Cross Street: W Side Of Dufferin,
Municipality District: King
Fronting On: West
Pool: None
Sewer: Septic
Lot Depth: 298 Feet
Lot Frontage: 50 Feet
Rooms
Room details for 19076 Dufferin Street, King
| Type | Dimensions | Description |
|---|---|---|
| Kitchen Main | 1.73 x 3.65 | Laminate, Updated, Family Size Kitchen |
| Dining Main | 2.39 x 3.65 | Laminate |
| Living Main | 3.51 x 5.46 | Laminate, Pot Lights |
| Master 2nd | 4.08 x 4.12 | Laminate, Closet, Window |
| 2nd Br 2nd | 2.82 x 4.45 | Laminate, Closet, Window |
| 3rd Br 2nd | 2.32 x 2.94 | Laminate, Window, Vaulted Ceiling |
| XXXXXXXX | XXX XX, XXXX |
XXXX XXX XXXX |
$XXX,XXX |
| XXX XX, XXXX |
XXXXXX XXX XXXX |
$XXX,XXX | |
| XXXXXXXX | XXX XX, XXXX |
XXXX XXX XXXX |
$XXX,XXX |
| XXX XX, XXXX |
XXXXXX XXX XXXX |
$XXX,XXX | |
| XXXXXXXX | XXX XX, XXXX |
XXXX XXX XXXX |
$XXX,XXX |
| XXX XX, XXXX |
XXXXXX XXX XXXX |
$XXX,XXX |
| XXXXXXXX XXXX | XXX XX, XXXX | $490,000 XXX XXXX |
| XXXXXXXX XXXXXX | XXX XX, XXXX | $489,899 XXX XXXX |
| XXXXXXXX XXXX | XXX XX, XXXX | $305,000 XXX XXXX |
| XXXXXXXX XXXXXX | XXX XX, XXXX | $329,900 XXX XXXX |
| XXXXXXXX XXXX | XXX XX, XXXX | $295,618 XXX XXXX |
| XXXXXXXX XXXXXX | XXX XX, XXXX | $314,618 XXX XXXX |

St Charles School
Elementary: CatholicSt Jean de Brebeuf Separate School
Elementary: CatholicPark Avenue Public School
Elementary: PublicSt. Marie of the Incarnation Separate School
Elementary: CatholicW H Day Elementary School
Elementary: PublicPhoebe Gilman Public School
Elementary: PublicBradford Campus
Secondary: PublicHoly Trinity High School
Secondary: CatholicDr John M Denison Secondary School
Secondary: PublicBradford District High School
Secondary: PublicSir William Mulock Secondary School
Secondary: PublicHuron Heights Secondary School
Secondary: Public

