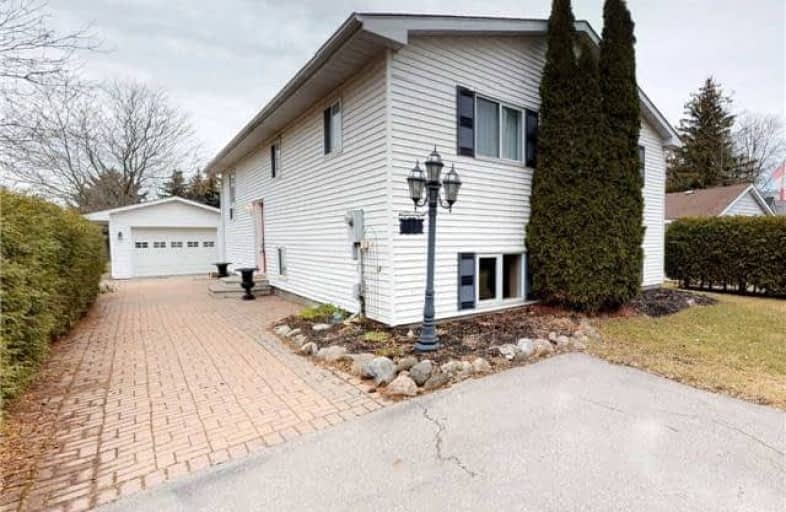Sold on Jul 03, 2018
Note: Property is not currently for sale or for rent.

-
Type: Detached
-
Style: Bungalow-Raised
-
Lot Size: 50 x 298 Feet
-
Age: No Data
-
Taxes: $2,556 per year
-
Days on Site: 57 Days
-
Added: Sep 07, 2019 (1 month on market)
-
Updated:
-
Last Checked: 2 months ago
-
MLS®#: N4119114
-
Listed By: Royal lepage rcr realty, brokerage
Meticulous Maintained 3+2 Bdrm Raised Bungalow On Beautiful Scenic Country Lot. Bright Main Floor With An Entertaining Size Kitchen And Walk-Out To Deck. Partially Finished Basement With Large Windows, 2 Bedrooms, Kitchenette & 3 Pc Bath Ideal For Large Family Or Income Potential. Detached Garage With Workshop. High-Speed Rogers Internet. Mins To Newmarket All Amenities. Country Living Close To The City.
Extras
All Electric Light Fixtures, All Window Coverings, Fridge, Stove, Washer, Dryer, Gas Fireplace In Basement
Property Details
Facts for 19080 Dufferin Street, King
Status
Days on Market: 57
Last Status: Sold
Sold Date: Jul 03, 2018
Closed Date: Jul 27, 2018
Expiry Date: Oct 14, 2018
Sold Price: $570,000
Unavailable Date: Jul 03, 2018
Input Date: May 07, 2018
Property
Status: Sale
Property Type: Detached
Style: Bungalow-Raised
Area: King
Community: Rural King
Availability Date: Tbd
Inside
Bedrooms: 3
Bedrooms Plus: 2
Bathrooms: 2
Kitchens: 1
Rooms: 6
Den/Family Room: No
Air Conditioning: None
Fireplace: Yes
Laundry Level: Lower
Washrooms: 2
Utilities
Electricity: Yes
Gas: Yes
Cable: Yes
Telephone: Yes
Building
Basement: Finished
Heat Type: Baseboard
Heat Source: Gas
Exterior: Alum Siding
Exterior: Vinyl Siding
Water Supply: Municipal
Special Designation: Unknown
Parking
Driveway: Pvt Double
Garage Spaces: 1
Garage Type: Detached
Covered Parking Spaces: 8
Total Parking Spaces: 9
Fees
Tax Year: 2017
Tax Legal Description: Pt Lt 1 Pl 250 King;***Plz See Schedule B
Taxes: $2,556
Land
Cross Street: Davis Dr / Dufferin
Municipality District: King
Fronting On: West
Pool: None
Sewer: Septic
Lot Depth: 298 Feet
Lot Frontage: 50 Feet
Additional Media
- Virtual Tour: http://www.mcspropertyshowcase.ca/index.cfm?id=1994972
Rooms
Room details for 19080 Dufferin Street, King
| Type | Dimensions | Description |
|---|---|---|
| Living Main | 3.96 x 4.83 | Laminate, Picture Window |
| Dining Main | 3.38 x 3.96 | W/O To Deck, Laminate, Picture Window |
| Kitchen Main | 3.45 x 3.96 | Breakfast Bar, Pantry, Pot Lights |
| Master Main | 3.94 x 3.96 | His/Hers Closets, Picture Window, Laminate |
| 2nd Br Main | 3.73 x 3.94 | Closet, Picture Window, Laminate |
| 3rd Br Main | 2.77 x 3.94 | Closet, Picture Window, Laminate |
| 4th Br Bsmt | 3.61 x 3.81 | Above Grade Window, Large Closet, Broadloom |
| 5th Br Bsmt | 3.73 x 3.81 | Above Grade Window, Closet, Broadloom |
| Rec Bsmt | 3.78 x 6.96 | Gas Fireplace, Above Grade Window, Laminate |
| XXXXXXXX | XXX XX, XXXX |
XXXX XXX XXXX |
$XXX,XXX |
| XXX XX, XXXX |
XXXXXX XXX XXXX |
$XXX,XXX | |
| XXXXXXXX | XXX XX, XXXX |
XXXXXXX XXX XXXX |
|
| XXX XX, XXXX |
XXXXXX XXX XXXX |
$XXX,XXX | |
| XXXXXXXX | XXX XX, XXXX |
XXXX XXX XXXX |
$XXX,XXX |
| XXX XX, XXXX |
XXXXXX XXX XXXX |
$XXX,XXX |
| XXXXXXXX XXXX | XXX XX, XXXX | $570,000 XXX XXXX |
| XXXXXXXX XXXXXX | XXX XX, XXXX | $589,000 XXX XXXX |
| XXXXXXXX XXXXXXX | XXX XX, XXXX | XXX XXXX |
| XXXXXXXX XXXXXX | XXX XX, XXXX | $629,000 XXX XXXX |
| XXXXXXXX XXXX | XXX XX, XXXX | $598,000 XXX XXXX |
| XXXXXXXX XXXXXX | XXX XX, XXXX | $609,000 XXX XXXX |

St Charles School
Elementary: CatholicSt Jean de Brebeuf Separate School
Elementary: CatholicPark Avenue Public School
Elementary: PublicSt. Marie of the Incarnation Separate School
Elementary: CatholicW H Day Elementary School
Elementary: PublicPhoebe Gilman Public School
Elementary: PublicBradford Campus
Secondary: PublicHoly Trinity High School
Secondary: CatholicDr John M Denison Secondary School
Secondary: PublicBradford District High School
Secondary: PublicSir William Mulock Secondary School
Secondary: PublicHuron Heights Secondary School
Secondary: Public- — bath
- — bed
- — sqft
405 Maplegrove Avenue, Bradford West Gwillimbury, Ontario • L3Z 1V8 • Bradford



