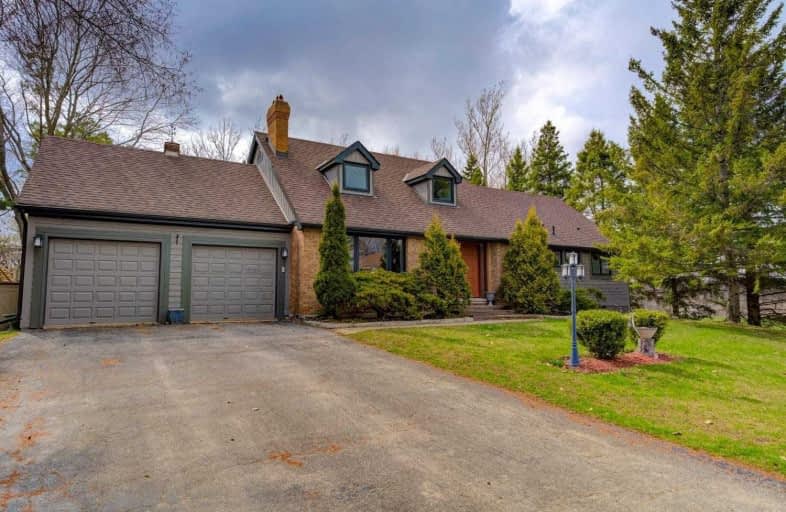Sold on Jul 10, 2020
Note: Property is not currently for sale or for rent.

-
Type: Detached
-
Style: 1 1/2 Storey
-
Size: 2000 sqft
-
Lot Size: 120.09 x 160.12 Feet
-
Age: 31-50 years
-
Taxes: $6,071 per year
-
Days on Site: 86 Days
-
Added: Apr 15, 2020 (2 months on market)
-
Updated:
-
Last Checked: 2 months ago
-
MLS®#: N4743051
-
Listed By: Homelife/cimerman real estate limited, brokerage
Stunning, Stylish Updated Top To Bottom, In Beautiful Schomberg, Backing O/Green S. & Park. Sunfilled Open Con W/Pot Lights & W/Fireplace. Remarkable, Family Size, Modern Kit W/ B/I Apps. Quartz Count, 2 Sinks, Great Island W/Breakfast B. Fabulous Master Quarter W/Sitting A., 3Pc/Ensuite, W/I Closet, G.Fireplace, Immaculate Rms 4Pc/Ens. + 5Pc W., Spacious Walk-Out Bsmt W/Rec & Game R, Spectacular Private Bkyard O/L Green, O/S Heated D. Garage, And Much More.
Extras
Samsung Fridge, Bosh Gas Cooktop, Ss B/I Oven, Ss B/I Dishwasher, Ss M.E. Delonghu P. Portable Ac.G. Fireplace, Full S. Pool Table, Movie Theatre, Cvac, And Access. Garage D.Openers W/Rem. All E.L.F., All W. Coverings, Zipline & Th, Shed.
Property Details
Facts for 192 Western Avenue, King
Status
Days on Market: 86
Last Status: Sold
Sold Date: Jul 10, 2020
Closed Date: Oct 02, 2020
Expiry Date: Sep 15, 2020
Sold Price: $1,200,000
Unavailable Date: Jul 10, 2020
Input Date: Apr 15, 2020
Property
Status: Sale
Property Type: Detached
Style: 1 1/2 Storey
Size (sq ft): 2000
Age: 31-50
Area: King
Community: Schomberg
Availability Date: Tba
Inside
Bedrooms: 4
Bathrooms: 4
Kitchens: 1
Rooms: 7
Den/Family Room: Yes
Air Conditioning: Central Air
Fireplace: Yes
Laundry Level: Lower
Central Vacuum: Y
Washrooms: 4
Building
Basement: Fin W/O
Basement 2: Full
Heat Type: Forced Air
Heat Source: Gas
Exterior: Brick
Exterior: Wood
Elevator: N
Water Supply: Municipal
Physically Handicapped-Equipped: N
Special Designation: Unknown
Other Structures: Garden Shed
Retirement: N
Parking
Driveway: Pvt Double
Garage Spaces: 2
Garage Type: Attached
Covered Parking Spaces: 4
Total Parking Spaces: 6
Fees
Tax Year: 2020
Tax Legal Description: Pcl 24-+1 Sec M17;Lt 24 Pl M17;T/W Pt 2, 65R1969
Taxes: $6,071
Highlights
Feature: Fenced Yard
Feature: Golf
Feature: Library
Feature: Park
Feature: Rec Centre
Feature: School
Land
Cross Street: Hwy 9 & Main Street
Municipality District: King
Fronting On: North
Parcel Number: 033950003
Pool: None
Sewer: Sewers
Lot Depth: 160.12 Feet
Lot Frontage: 120.09 Feet
Lot Irregularities: 160.12 Ft X 94.25 Ft
Acres: < .50
Zoning: Single Family, R
Additional Media
- Virtual Tour: https://my.matterport.com/show/?m=co1hbubzWFv
Rooms
Room details for 192 Western Avenue, King
| Type | Dimensions | Description |
|---|---|---|
| Dining Main | 3.50 x 3.67 | Hardwood Floor, W/O To Deck, Combined W/Family |
| Kitchen Main | 2.70 x 5.00 | Family Size Kitchen, Modern Kitchen, Quartz Counter |
| Family Main | 4.24 x 5.34 | Hardwood Floor, W/W Fireplace, Combined W/Dining |
| Master Upper | 4.57 x 9.14 | Combined W/Sitting, Gas Fireplace, 3 Pc Ensuite |
| 2nd Br Main | 3.73 x 5.42 | 4 Pc Ensuite, Double Closet, Whirlpool |
| 3rd Br Main | 2.80 x 3.79 | Large Closet, Laminate |
| 4th Br Main | 3.16 x 3.58 | Large Closet, Laminate |
| Rec Bsmt | 7.05 x 8.65 | Fireplace, W/O To Garden |
| Games Bsmt | 3.70 x 7.62 | Combined W/Rec |
| Office Bsmt | 3.68 x 7.31 | |
| Utility Bsmt | 3.76 x 4.00 |

| XXXXXXXX | XXX XX, XXXX |
XXXX XXX XXXX |
$X,XXX,XXX |
| XXX XX, XXXX |
XXXXXX XXX XXXX |
$X,XXX,XXX | |
| XXXXXXXX | XXX XX, XXXX |
XXXX XXX XXXX |
$XXX,XXX |
| XXX XX, XXXX |
XXXXXX XXX XXXX |
$XXX,XXX |
| XXXXXXXX XXXX | XXX XX, XXXX | $1,200,000 XXX XXXX |
| XXXXXXXX XXXXXX | XXX XX, XXXX | $1,259,000 XXX XXXX |
| XXXXXXXX XXXX | XXX XX, XXXX | $925,000 XXX XXXX |
| XXXXXXXX XXXXXX | XXX XX, XXXX | $899,900 XXX XXXX |

Schomberg Public School
Elementary: PublicSir William Osler Public School
Elementary: PublicKettleby Public School
Elementary: PublicTecumseth South Central Public School
Elementary: PublicSt Patrick Catholic Elementary School
Elementary: CatholicNobleton Public School
Elementary: PublicBradford Campus
Secondary: PublicHoly Trinity High School
Secondary: CatholicSt Thomas Aquinas Catholic Secondary School
Secondary: CatholicBradford District High School
Secondary: PublicHumberview Secondary School
Secondary: PublicSt. Michael Catholic Secondary School
Secondary: Catholic
