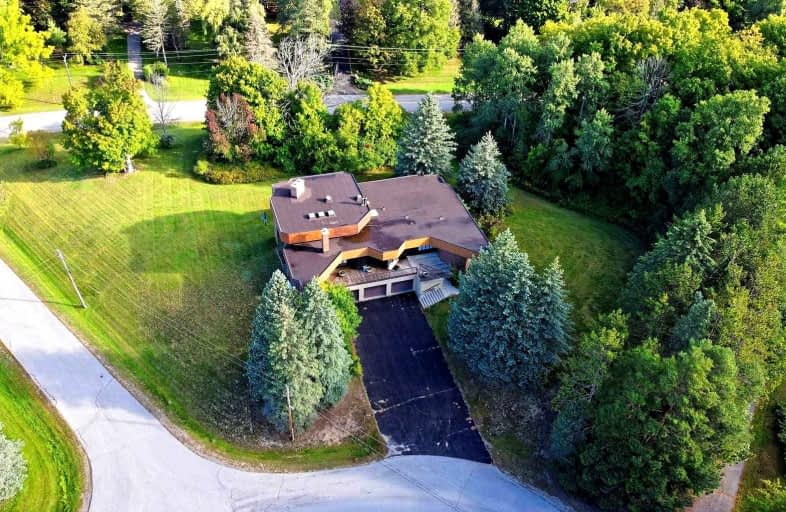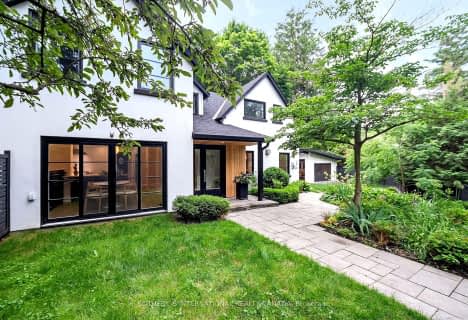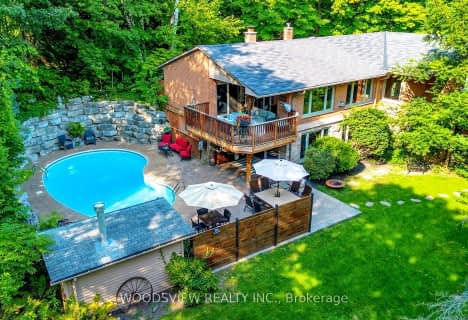
ÉIC Renaissance
Elementary: Catholic
5.52 km
King City Public School
Elementary: Public
2.21 km
Holy Name Catholic Elementary School
Elementary: Catholic
3.03 km
St Raphael the Archangel Catholic Elementary School
Elementary: Catholic
5.53 km
Father Frederick McGinn Catholic Elementary School
Elementary: Catholic
5.45 km
Holy Jubilee Catholic Elementary School
Elementary: Catholic
7.54 km
ÉSC Renaissance
Secondary: Catholic
5.54 km
King City Secondary School
Secondary: Public
2.35 km
Aurora High School
Secondary: Public
8.43 km
St Joan of Arc Catholic High School
Secondary: Catholic
8.52 km
Cardinal Carter Catholic Secondary School
Secondary: Catholic
6.96 km
St Theresa of Lisieux Catholic High School
Secondary: Catholic
7.81 km














