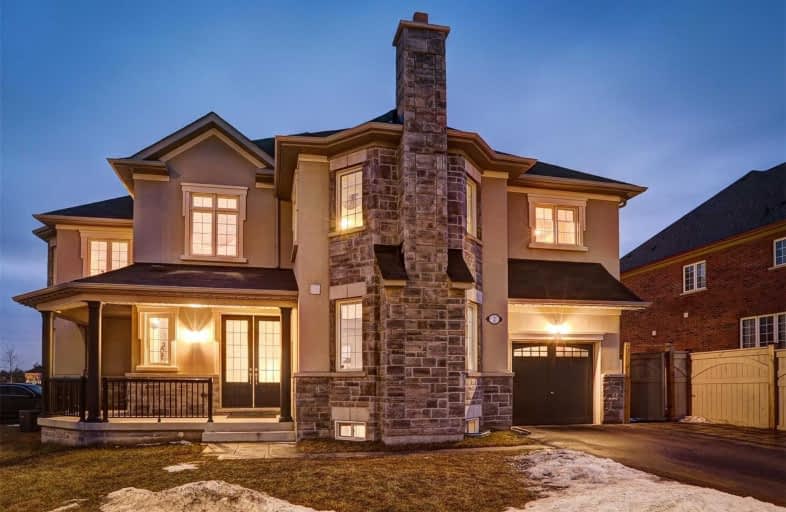Sold on Feb 20, 2019
Note: Property is not currently for sale or for rent.

-
Type: Semi-Detached
-
Style: 2-Storey
-
Size: 2500 sqft
-
Lot Size: 30.51 x 87.05 Feet
-
Age: No Data
-
Taxes: $6,259 per year
-
Days on Site: 15 Days
-
Added: Feb 05, 2019 (2 weeks on market)
-
Updated:
-
Last Checked: 2 months ago
-
MLS®#: N4353012
-
Listed By: Sutton group-security real estate inc., brokerage
Larger Than Life!! This Charming Semi Begins With An Attractive Stone/Stucco Exterior, Lovely Front Porch Enclosure&Continues W/Lux Finishes Thru-Out! Spacious 4 Bdms, Great Floor Plan W/Large Family Rm W/Gas Fireplace, Sep. Formal Living/Dining Room & Upgraded Gourmet Kit W/Custom Backsplash, Quartz Counters, Centre Island W/Breakfast Bar & Hardwood Floors - Giving It That Cozy Country Feel! Nice Size Backyard W/Interlocking Patio & Custom Garden Shed!
Extras
All Appls - Fridge, Stove, B/I Dishwasher, Washer & Dryer, Cvac, Cac, Hrdwd Thru-Out, Pot Lighting, All Elfs, Main Flr Access To Grg, Fully Fenced Backyard W/Armour Stone Steps, Interlock Patio & Shed, Electric Fireplace In Family Room
Property Details
Facts for 2 Samson Trail, King
Status
Days on Market: 15
Last Status: Sold
Sold Date: Feb 20, 2019
Closed Date: Jun 21, 2019
Expiry Date: May 31, 2019
Sold Price: $980,000
Unavailable Date: Feb 20, 2019
Input Date: Feb 05, 2019
Property
Status: Sale
Property Type: Semi-Detached
Style: 2-Storey
Size (sq ft): 2500
Area: King
Community: Nobleton
Availability Date: Flexible
Inside
Bedrooms: 4
Bathrooms: 3
Kitchens: 1
Rooms: 10
Den/Family Room: Yes
Air Conditioning: Central Air
Fireplace: Yes
Laundry Level: Lower
Central Vacuum: Y
Washrooms: 3
Building
Basement: Unfinished
Heat Type: Forced Air
Heat Source: Gas
Exterior: Stone
Exterior: Stucco/Plaster
Elevator: N
UFFI: No
Water Supply: Municipal
Physically Handicapped-Equipped: N
Special Designation: Unknown
Other Structures: Garden Shed
Retirement: N
Parking
Driveway: Private
Garage Spaces: 1
Garage Type: Attached
Covered Parking Spaces: 2
Fees
Tax Year: 2018
Tax Legal Description: Pt Lt 1 P1 65M4366, Pts 3 & 4 P1, Cont'd
Taxes: $6,259
Highlights
Feature: Library
Feature: Park
Feature: Place Of Worship
Feature: Rec Centre
Feature: School
Land
Cross Street: King/Hwy 27
Municipality District: King
Fronting On: West
Pool: None
Sewer: Sewers
Lot Depth: 87.05 Feet
Lot Frontage: 30.51 Feet
Lot Irregularities: Irregular
Zoning: Residential
Additional Media
- Virtual Tour: https://imaginahome.com/WL/orders/gallery.html?id=284950968
Rooms
Room details for 2 Samson Trail, King
| Type | Dimensions | Description |
|---|---|---|
| Living Main | 4.57 x 5.36 | Combined W/Dining, Coffered Ceiling, Hardwood Floor |
| Dining Main | 4.57 x 5.36 | Combined W/Living, Hardwood Floor, Window |
| Family Main | 3.99 x 5.88 | Fireplace, Hardwood Floor, Separate Rm |
| Kitchen Main | 3.96 x 5.05 | Modern Kitchen, Quartz Counter, Hardwood Floor |
| Breakfast Main | 3.41 x 3.96 | Family Size Kitche, W/O To Yard, W/O To Patio |
| Foyer Main | - | Ceramic Floor, Closet, 2 Pc Bath |
| Master Upper | 4.87 x 4.96 | 4 Pc Ensuite, Hardwood Floor, His/Hers Closets |
| 2nd Br Upper | 3.87 x 3.99 | Hardwood Floor, Window, Closet |
| 3rd Br Upper | 3.29 x 3.87 | Hardwood Floor, Window, Closet |
| 4th Br Upper | 4.63 x 4.63 | Hardwood Floor, Window, Closet |
| XXXXXXXX | XXX XX, XXXX |
XXXX XXX XXXX |
$XXX,XXX |
| XXX XX, XXXX |
XXXXXX XXX XXXX |
$XXX,XXX | |
| XXXXXXXX | XXX XX, XXXX |
XXXXXXX XXX XXXX |
|
| XXX XX, XXXX |
XXXXXX XXX XXXX |
$X,XXX,XXX | |
| XXXXXXXX | XXX XX, XXXX |
XXXXXXXX XXX XXXX |
|
| XXX XX, XXXX |
XXXXXX XXX XXXX |
$X,XXX,XXX |
| XXXXXXXX XXXX | XXX XX, XXXX | $980,000 XXX XXXX |
| XXXXXXXX XXXXXX | XXX XX, XXXX | $998,800 XXX XXXX |
| XXXXXXXX XXXXXXX | XXX XX, XXXX | XXX XXXX |
| XXXXXXXX XXXXXX | XXX XX, XXXX | $1,065,000 XXX XXXX |
| XXXXXXXX XXXXXXXX | XXX XX, XXXX | XXX XXXX |
| XXXXXXXX XXXXXX | XXX XX, XXXX | $1,088,000 XXX XXXX |

Pope Francis Catholic Elementary School
Elementary: CatholicNobleton Public School
Elementary: PublicKleinburg Public School
Elementary: PublicSt John the Baptist Elementary School
Elementary: CatholicSt Mary Catholic Elementary School
Elementary: CatholicAllan Drive Middle School
Elementary: PublicTommy Douglas Secondary School
Secondary: PublicHumberview Secondary School
Secondary: PublicSt. Michael Catholic Secondary School
Secondary: CatholicCardinal Ambrozic Catholic Secondary School
Secondary: CatholicSt Jean de Brebeuf Catholic High School
Secondary: CatholicEmily Carr Secondary School
Secondary: Public

