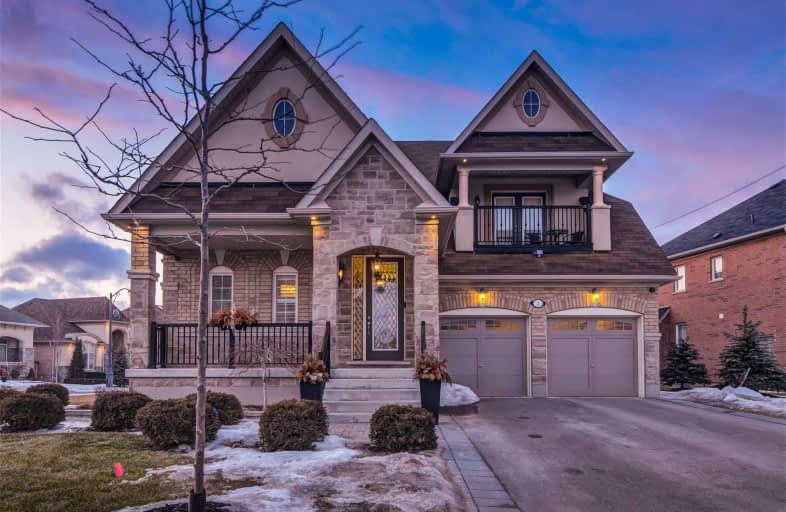Sold on Mar 20, 2019
Note: Property is not currently for sale or for rent.

-
Type: Detached
-
Style: Bungaloft
-
Size: 3000 sqft
-
Lot Size: 99.8 x 106 Feet
-
Age: No Data
-
Taxes: $8,486 per year
-
Days on Site: 9 Days
-
Added: Mar 12, 2019 (1 week on market)
-
Updated:
-
Last Checked: 2 months ago
-
MLS®#: N4380651
-
Listed By: Sutton group-security real estate inc., brokerage
Stunning & Rarely Available For Sale Yorkville Model-A Luxuriously Designed Bungaloft W/Custom High-End Finishes Thru-Out Situated On A Premium Lot On A Quiet Court.Custom Selba Kitchen W/Large Centre Island W/Sink, Quartz Counters,Custom Bsplash,Undermount Sinks&Lots Of Cabinetry.Open Concept Family Rm W/Vaulted Ceilings,Stone Gas Fireplace&Pot Lighting.Master Bedrm On Main Flr Plus Add'l Bedrm-Ideal Nursery Or Den Plus 2 Add'l Bedrms On Upper Lvl Plus Loft.
Extras
Dark Hrdwd Thruout,Main Flr Laundry W/Cabinetry,Long Drivwy W/4-Car Prking,Stone Accent Wall In Hallwy,Potlights, All Elfs,Chandeliers,Cvac,Cac,Water Softener,Gas Bbq Hook-Up,Exterior Potlights,Surveillance Cameras, Inground Sprinklers&More
Property Details
Facts for 2 Thomas Noble Court, King
Status
Days on Market: 9
Last Status: Sold
Sold Date: Mar 20, 2019
Closed Date: Jun 07, 2019
Expiry Date: Jul 11, 2019
Sold Price: $1,425,000
Unavailable Date: Mar 20, 2019
Input Date: Mar 12, 2019
Property
Status: Sale
Property Type: Detached
Style: Bungaloft
Size (sq ft): 3000
Area: King
Community: Nobleton
Availability Date: Flexible
Inside
Bedrooms: 4
Bathrooms: 3
Kitchens: 1
Rooms: 10
Den/Family Room: Yes
Air Conditioning: Central Air
Fireplace: Yes
Laundry Level: Main
Central Vacuum: Y
Washrooms: 3
Building
Basement: Unfinished
Heat Type: Forced Air
Heat Source: Gas
Exterior: Brick
Exterior: Stone
Elevator: N
UFFI: No
Water Supply: Municipal
Special Designation: Unknown
Parking
Driveway: Private
Garage Spaces: 2
Garage Type: Attached
Covered Parking Spaces: 4
Fees
Tax Year: 2018
Tax Legal Description: Lt 80 Plan 65M 4300 Subject To**
Taxes: $8,486
Highlights
Feature: Park
Feature: Place Of Worship
Feature: School
Land
Cross Street: Hwy 27/King
Municipality District: King
Fronting On: North
Pool: None
Sewer: Sewers
Lot Depth: 106 Feet
Lot Frontage: 99.8 Feet
Lot Irregularities: Irregular 51' @ Rear,
Zoning: Residential
Additional Media
- Virtual Tour: https://imaginahome.com/WL/orders/gallery.html?id=462094321
Rooms
Room details for 2 Thomas Noble Court, King
| Type | Dimensions | Description |
|---|---|---|
| Living Main | 6.09 x 3.65 | Combined W/Dining, Hardwood Floor, O/Looks Frontyard |
| Dining Main | 6.09 x 3.65 | Open Concept, Combined W/Living, Hardwood Floor |
| Kitchen Main | 4.81 x 4.60 | Modern Kitchen, B/I Appliances, Centre Island |
| Family Main | 5.42 x 5.30 | Vaulted Ceiling, Gas Fireplace, Hardwood Floor |
| Master Main | 6.03 x 3.53 | 5 Pc Ensuite, Hardwood Floor, W/I Closet |
| 2nd Br Main | 3.10 x 3.65 | Hardwood Floor, Closet, Window |
| Laundry Main | - | B/I Shelves, Access To Garage, Ceramic Floor |
| 3rd Br Upper | 3.35 x 4.32 | Hardwood Floor, Semi Ensuite, W/I Closet |
| 4th Br Upper | 3.35 x 3.65 | Hardwood Floor, Semi Ensuite, W/O To Balcony |
| Loft Upper | 4.69 x 5.66 | Open Concept, Pot Lights, Hardwood Floor |
| XXXXXXXX | XXX XX, XXXX |
XXXX XXX XXXX |
$X,XXX,XXX |
| XXX XX, XXXX |
XXXXXX XXX XXXX |
$X,XXX,XXX |
| XXXXXXXX XXXX | XXX XX, XXXX | $1,425,000 XXX XXXX |
| XXXXXXXX XXXXXX | XXX XX, XXXX | $1,428,888 XXX XXXX |

École élémentaire La Fontaine
Elementary: PublicNobleton Public School
Elementary: PublicKleinburg Public School
Elementary: PublicSt John the Baptist Elementary School
Elementary: CatholicSt Mary Catholic Elementary School
Elementary: CatholicAllan Drive Middle School
Elementary: PublicTommy Douglas Secondary School
Secondary: PublicKing City Secondary School
Secondary: PublicHumberview Secondary School
Secondary: PublicSt. Michael Catholic Secondary School
Secondary: CatholicSt Jean de Brebeuf Catholic High School
Secondary: CatholicEmily Carr Secondary School
Secondary: Public

