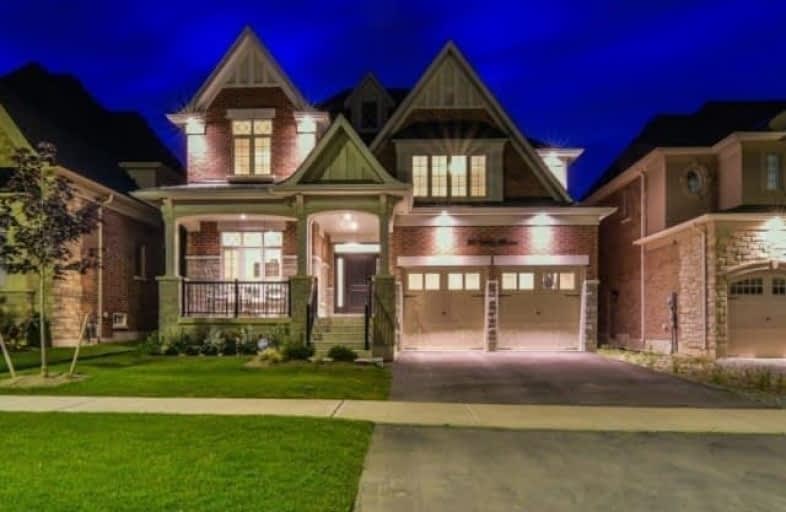Sold on Oct 27, 2017
Note: Property is not currently for sale or for rent.

-
Type: Detached
-
Style: 2-Storey
-
Size: 3500 sqft
-
Lot Size: 50 x 130 Feet
-
Age: No Data
-
Days on Site: 11 Days
-
Added: Sep 07, 2019 (1 week on market)
-
Updated:
-
Last Checked: 2 months ago
-
MLS®#: N3957060
-
Listed By: Re/max west realty inc., brokerage
Welcome To 20 Larkin Avenue, O1 Year New In The Exclusive Gates Of Nobleton Estate Community, 130Ft Deep Pool Size Lot, 3 Car Tandem Garage, Loaded With Upgrades, Custom Kitchen W Top Line Appl- Wolf Gas Stove/Miele Dwasher, Panelled Fridge/Convenient Servery With Walk-In Pantry, B/I Wine Fridge. Large Ceasarstone Island, Crown Moulding, Hardwood Smooth Ceilings, 8Ft Doors/7" Trim, Marble Foyer, Potlights, The List Goes On!..Minutes To Kleinburg & Hwy 427
Extras
All Elf's, Built In Ge Monogram Panelled Fridge, Wolf Stove, Miele Pannelled Dishwasher. Winefridge, 3 Car Tandem Garage With Entry To Mud Room. Lg Washer/Dryer, Garage Door Openers, Alarm System, Built In Speakers. *Taxes Not Yet Assessed*
Property Details
Facts for 20 Larkin Avenue, King
Status
Days on Market: 11
Last Status: Sold
Sold Date: Oct 27, 2017
Closed Date: Dec 07, 2017
Expiry Date: Jan 08, 2018
Sold Price: $1,600,000
Unavailable Date: Oct 27, 2017
Input Date: Oct 16, 2017
Prior LSC: Listing with no contract changes
Property
Status: Sale
Property Type: Detached
Style: 2-Storey
Size (sq ft): 3500
Area: King
Community: Nobleton
Availability Date: Tbd
Inside
Bedrooms: 4
Bathrooms: 4
Kitchens: 1
Rooms: 8
Den/Family Room: Yes
Air Conditioning: Central Air
Fireplace: Yes
Washrooms: 4
Building
Basement: Full
Heat Type: Forced Air
Heat Source: Gas
Exterior: Brick
Exterior: Stone
Water Supply: Municipal
Special Designation: Unknown
Parking
Driveway: Pvt Double
Garage Spaces: 3
Garage Type: Attached
Covered Parking Spaces: 2
Total Parking Spaces: 5
Fees
Tax Year: 2017
Tax Legal Description: Plan 65M4448 Lot16
Land
Cross Street: Hwy 27 & King Rd
Municipality District: King
Fronting On: South
Pool: None
Sewer: Sewers
Lot Depth: 130 Feet
Lot Frontage: 50 Feet
Rooms
Room details for 20 Larkin Avenue, King
| Type | Dimensions | Description |
|---|---|---|
| Kitchen Main | 4.57 x 5.49 | Porcelain Floor, B/I Fridge, Crown Moulding |
| Breakfast Main | 4.18 x 3.96 | Porcelain Floor, Pot Lights, W/O To Yard |
| Family Main | 4.89 x 5.49 | Hardwood Floor, Built-In Speakers, Cathedral Ceiling |
| Den Main | 3.35 x 3.05 | Hardwood Floor, Pot Lights, Window |
| Dining Main | 3.90 x 4.89 | Hardwood Floor, Pot Lights, Coffered Ceiling |
| Master 2nd | 7.01 x 4.18 | Hardwood Floor, 5 Pc Ensuite, W/I Closet |
| 2nd Br 2nd | 3.66 x 3.35 | Hardwood Floor, 4 Pc Ensuite, W/I Closet |
| 3rd Br 2nd | 4.57 x 3.66 | Hardwood Floor, 4 Pc Ensuite, W/I Closet |
| 4th Br 2nd | 4.82 x 3.23 | Hardwood Floor, 4 Pc Ensuite, W/I Closet |
| XXXXXXXX | XXX XX, XXXX |
XXXX XXX XXXX |
$X,XXX,XXX |
| XXX XX, XXXX |
XXXXXX XXX XXXX |
$X,XXX,XXX | |
| XXXXXXXX | XXX XX, XXXX |
XXXXXXX XXX XXXX |
|
| XXX XX, XXXX |
XXXXXX XXX XXXX |
$X,XXX,XXX | |
| XXXXXXXX | XXX XX, XXXX |
XXXXXXX XXX XXXX |
|
| XXX XX, XXXX |
XXXXXX XXX XXXX |
$X,XXX,XXX |
| XXXXXXXX XXXX | XXX XX, XXXX | $1,600,000 XXX XXXX |
| XXXXXXXX XXXXXX | XXX XX, XXXX | $1,699,000 XXX XXXX |
| XXXXXXXX XXXXXXX | XXX XX, XXXX | XXX XXXX |
| XXXXXXXX XXXXXX | XXX XX, XXXX | $1,749,900 XXX XXXX |
| XXXXXXXX XXXXXXX | XXX XX, XXXX | XXX XXXX |
| XXXXXXXX XXXXXX | XXX XX, XXXX | $1,898,000 XXX XXXX |

Pope Francis Catholic Elementary School
Elementary: CatholicNobleton Public School
Elementary: PublicKleinburg Public School
Elementary: PublicSt John the Baptist Elementary School
Elementary: CatholicSt Mary Catholic Elementary School
Elementary: CatholicAllan Drive Middle School
Elementary: PublicTommy Douglas Secondary School
Secondary: PublicHumberview Secondary School
Secondary: PublicSt. Michael Catholic Secondary School
Secondary: CatholicCardinal Ambrozic Catholic Secondary School
Secondary: CatholicEmily Carr Secondary School
Secondary: PublicCastlebrooke SS Secondary School
Secondary: Public- 4 bath
- 4 bed
25 West Coast Trail, King, Ontario • L0G 1N0 • Nobleton



